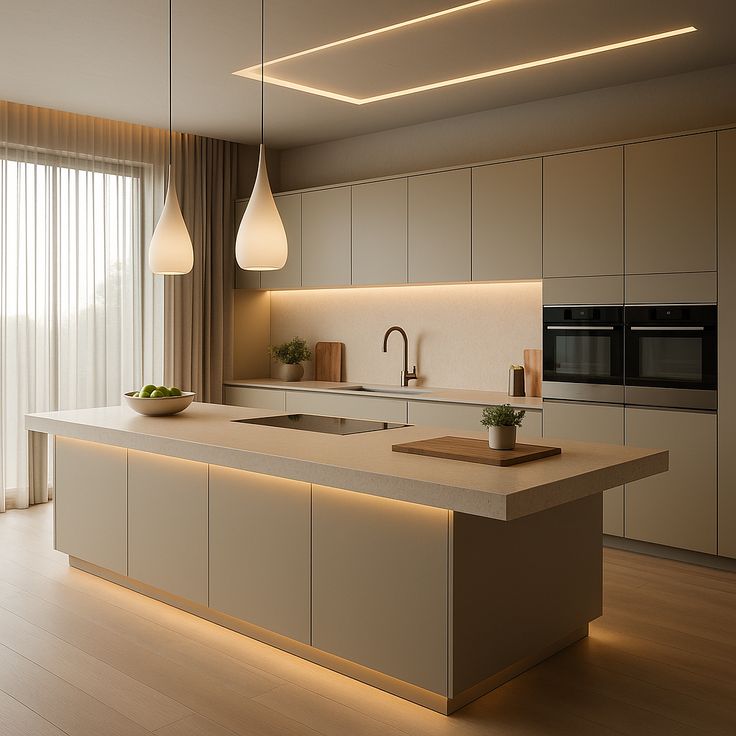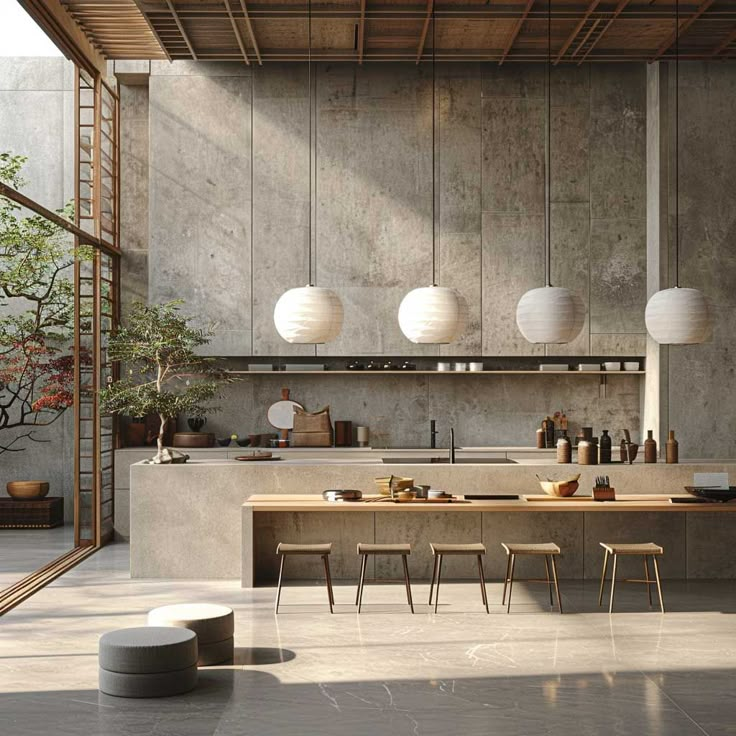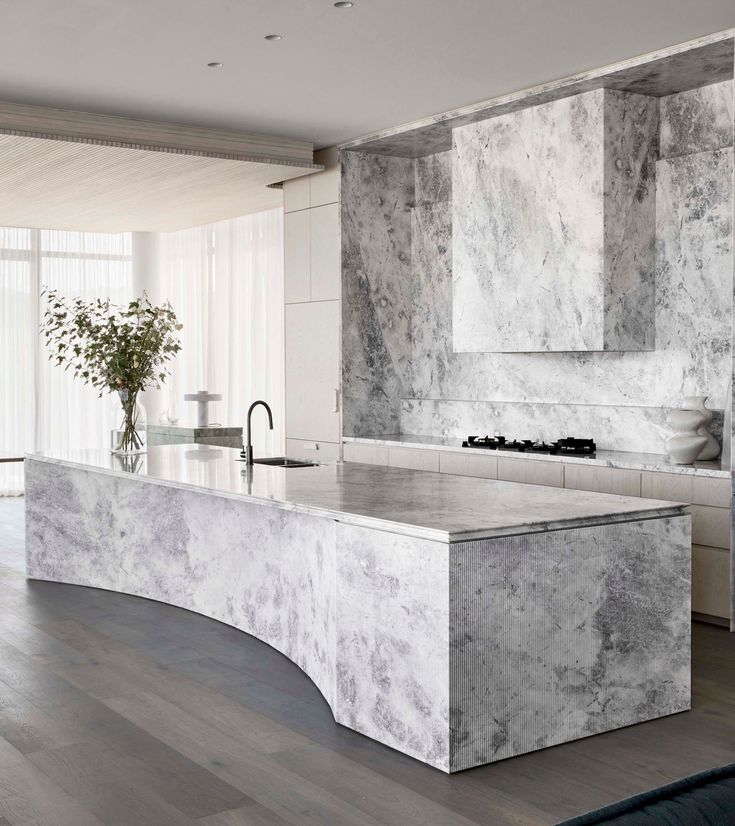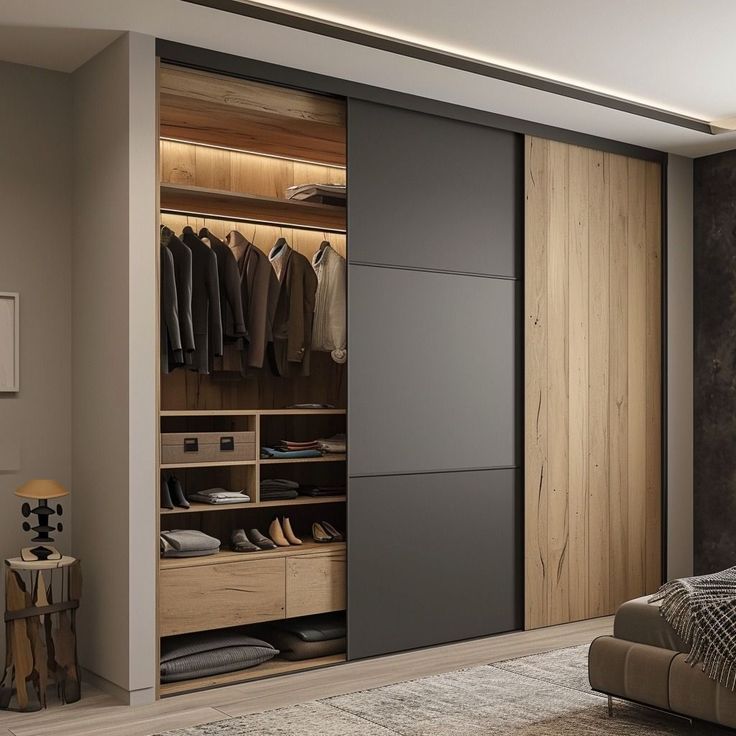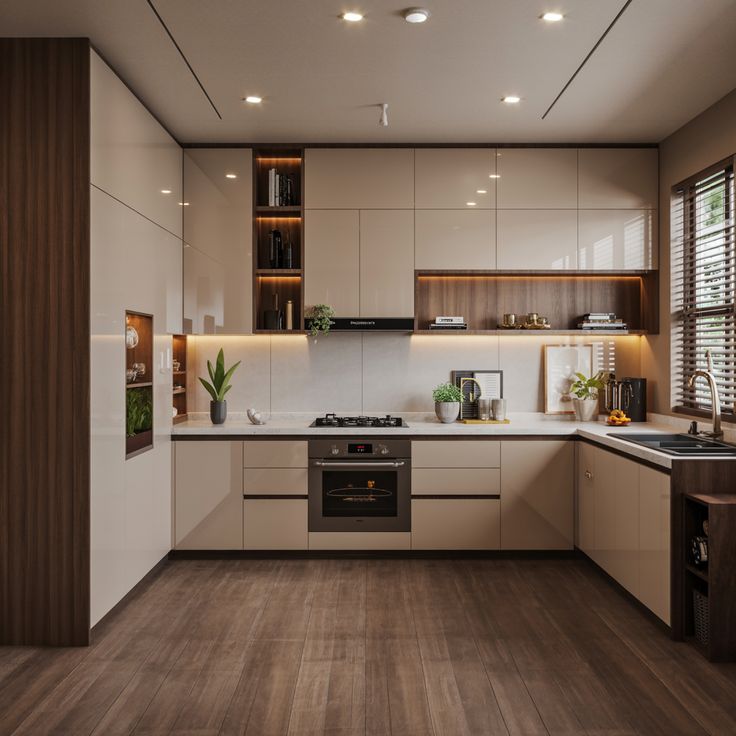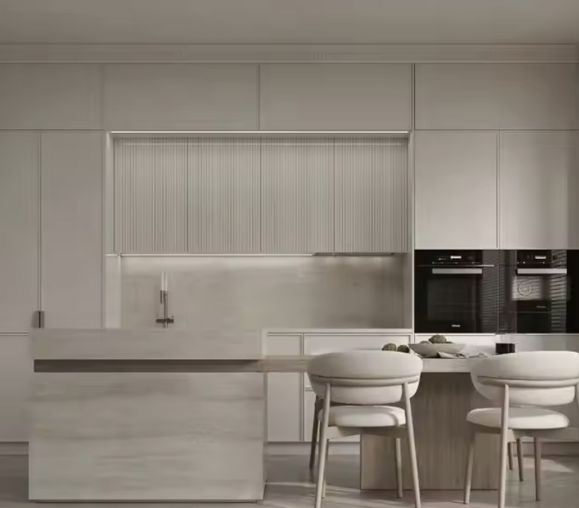FAQs:
1. What is an open kitchen in contemporary home design?
An open kitchen is a layout where the kitchen connects directly to the living room, dining room, or both, with no full-height walls dividing the spaces. In contemporary homes, it’s designed as part of one continuous social area, combining cooking, dining, relaxing, and even working in a single, cohesive environment.
2. Why are open kitchens so popular in contemporary homes?
Open kitchen design is popular because it:
Makes homes feel larger and brighter
Encourages interaction between family and guests while cooking
Creates a flexible, multi-functional space for dining, work, and entertaining
Offers a clean, gallery-like look that matches contemporary interiors
3. What are the main advantages and disadvantages of an open kitchen?
Advantages:
Better interaction with family and guests
Enhanced natural light and ventilation
A more modern, high-end look
Flexible furniture layout
Disadvantages:
Cooking smells and noise travel more easily
Clutter is visible from the living area
Requires better organization and cleaning habits
4. How can I control cooking smells and noise in an open kitchen?
To keep an open kitchen comfortable:
Install a high-quality, quiet range hood with strong extraction
Consider induction cooktops for less smoke and grease
Use operable windows or cross ventilation if possible
Add soft furnishings (rugs, curtains, acoustic panels) in the living area to absorb sound
5. How do I visually separate the open kitchen from the living and dining areas?
You can “zone” the space without building walls by using:
A kitchen island or peninsula as a subtle divider
Different but coordinated flooring or rugs
Ceiling treatments (bulkheads, beams, or track lighting)
Color blocking: slightly different tones in the kitchen vs. living area
6. Which cabinet styles and finishes suit an open, contemporary kitchen?
For a sleek open kitchen visible from the living room, consider:
Slab or flat-panel cabinets for a minimal, modern look
Matte, anti-fingerprint finishes for clean visuals
Warm wood tones combined with white, beige, or soft gray
Integrated or slim handles that echo other metal accents in the space
7. How can I keep an open kitchen from looking messy all the time?
Organization and storage are key:
Use full-height cabinets and deep drawers to hide clutter
Plan dedicated zones for small appliances, trash, and cleaning tools
Limit open shelving to a few curated items
Choose door finishes that are easy to wipe and resistant to fingerprints
8. Is an open kitchen safe for families with children?
Yes, as long as you plan for safety:
Use soft-close drawers and doors
Avoid sharp counter edges; choose rounded corners where possible
Keep knives, glassware, and cleaning products in higher or locked cabinets
Place the cooktop away from main circulation paths so kids don’t pass too close to hot pans
9. How can AIS help me design an open kitchen for my contemporary home or project?
AIS can support you from concept to production by:
Analyzing your floor plan and lifestyle needs
Proposing optimized open kitchen layouts with islands, storage, and appliance placement
Providing 2D drawings and 3D renderings so you can see how the kitchen connects to living and dining areas
Supplying custom cabinetry solutions for single homes or large-scale projects (apartments, townhouses, villas)
This ensures your open kitchen design is not only contemporary and beautiful, but also practical, safe, and easy to live with every day.


