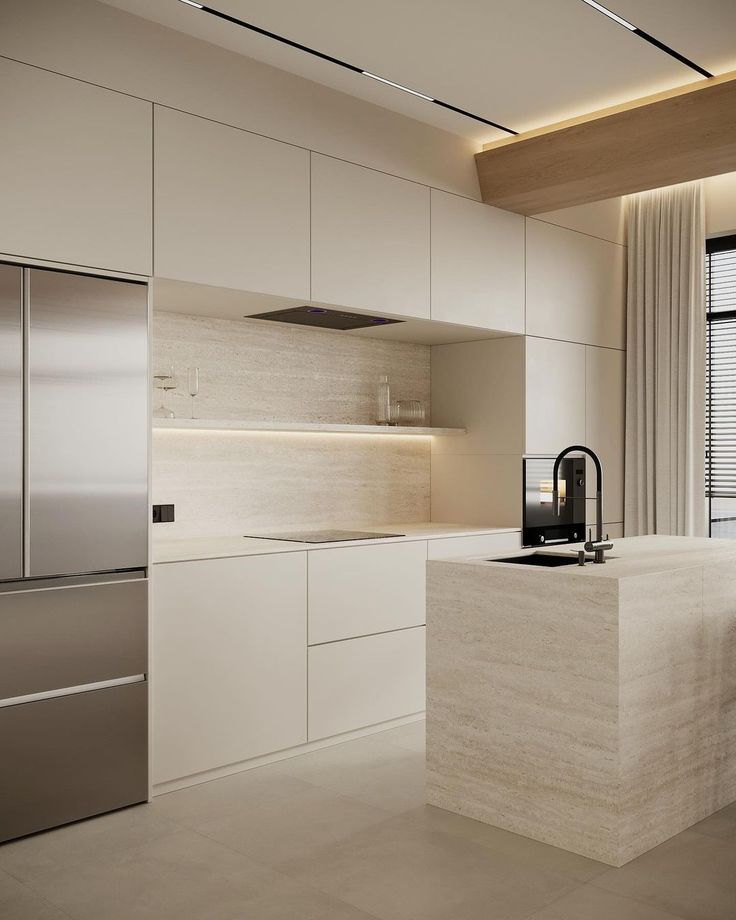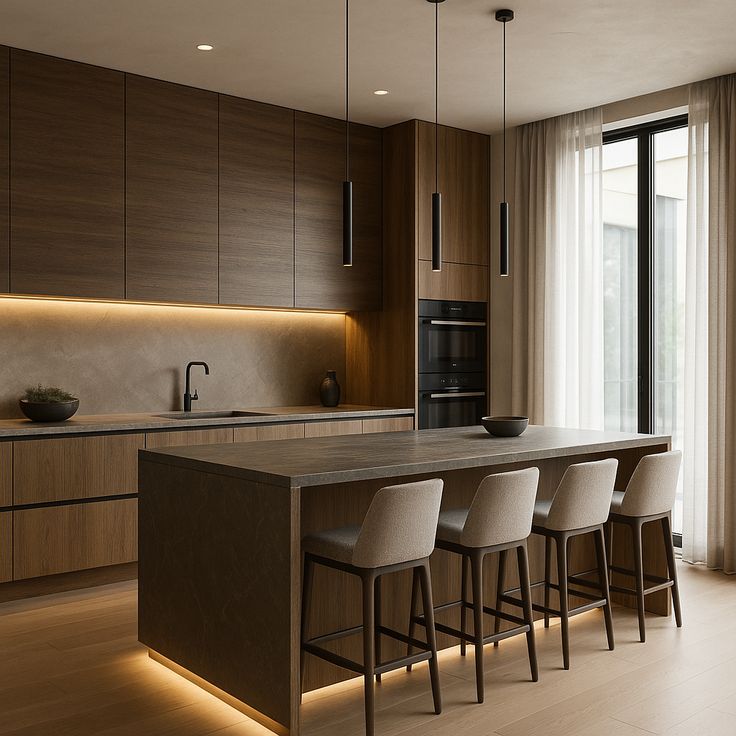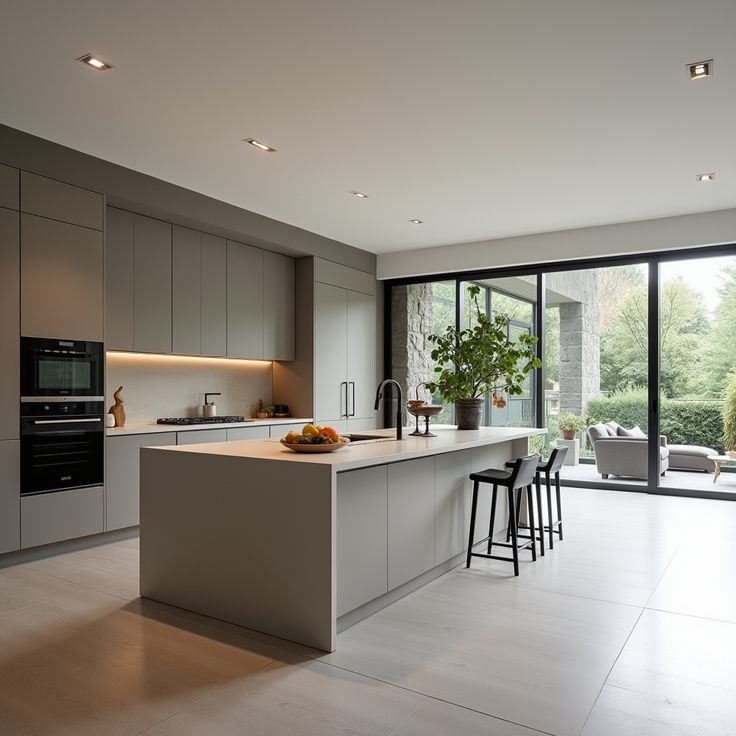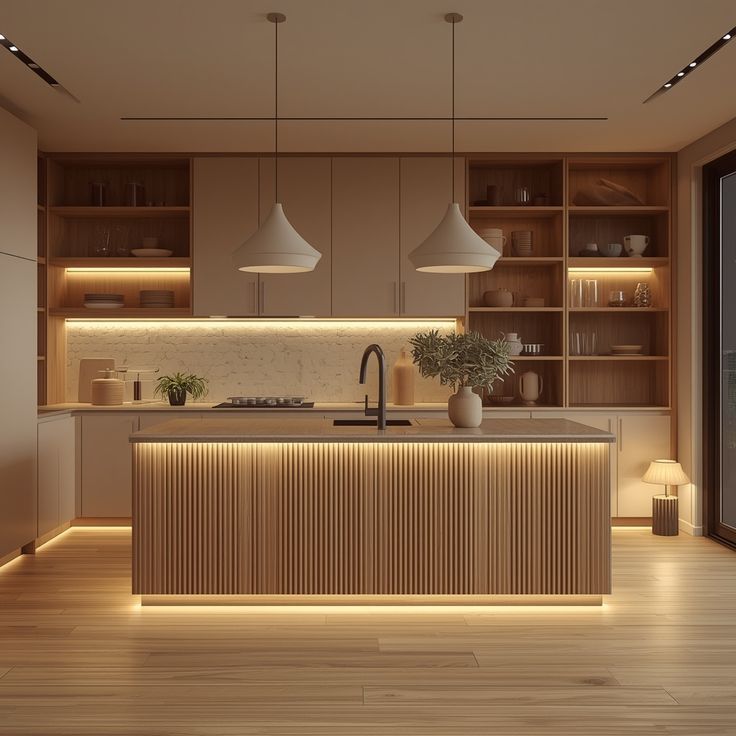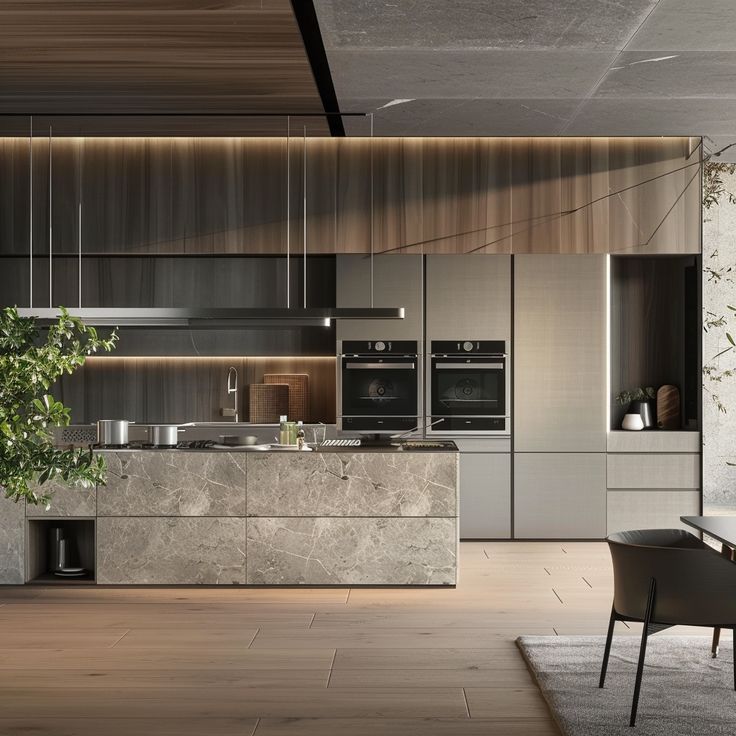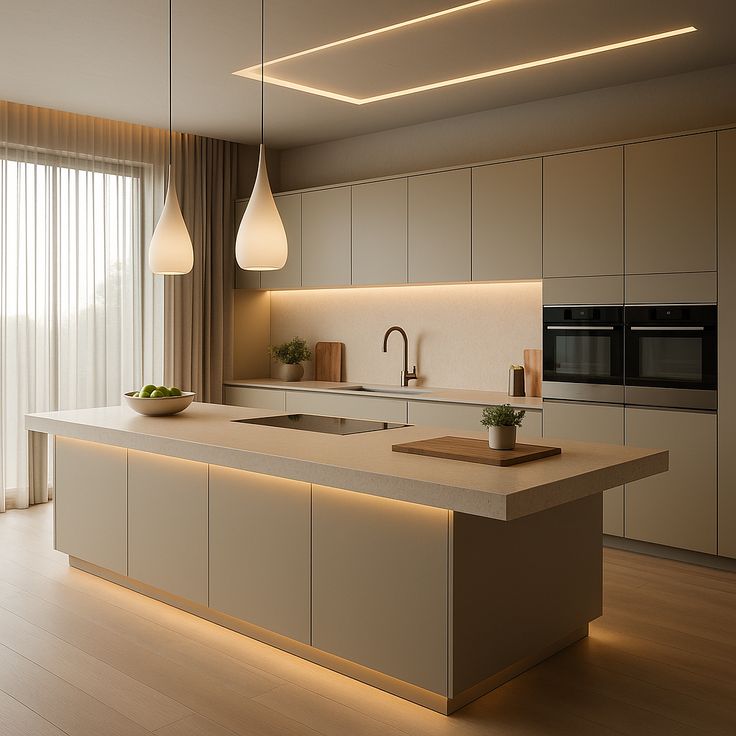Total Cabinetry And Joinery Solution
ENG
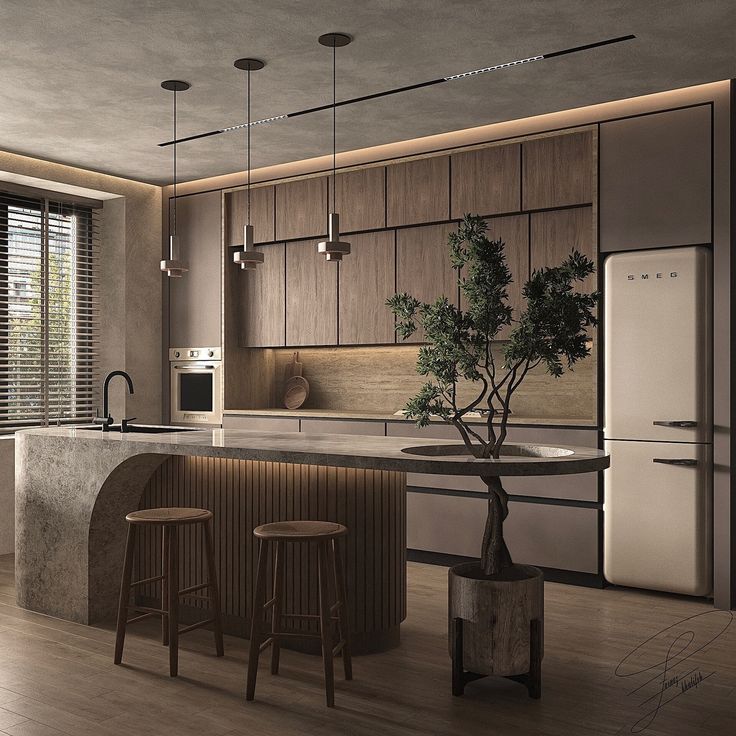
1、Circulation (Work Aisles)
1100–1200 mm (43–47″) for single-cook lanes; 1400–1500 mm (55–59″) when two people cook side-by-side.
Big Kitchen Design Idea: Map the “chef line,” prep, cleanup, and bar as distinct lanes so traffic never crosses the hot zone.
2、Island Sizing
Depth 900–1100 mm (36–43″); length 2400–3200 mm (8–10.5′) is common.
Big Kitchen Design Idea: Treat the island as a multi-tool—prep on the working side, seating on the social side. If seating, plan a 250–300 mm (10–12″) overhang and keep clear views to the range and sink.
3、Double-Island / Opposing Runs—Clear Gap
1200–1500 mm (47–59″) clear.
Big Kitchen Design Idea: Aim the wider end (≈1500 mm) where dishwashers, oven doors, or stool slide-outs could conflict. Use the second island as a plating or buffet line.
4、Landing Zones (Safety & Flow)
≥300 mm (12″) next to sinks/hobs; ≥380 mm (15″) beside ovens/fridges.
Big Kitchen Design Idea: Add a dedicated “drop zone” near the garage/pantry entry for groceries, and a heat-safe spot beside the range for pans.
5、Appliance Scale & Proportion
A 900 mm (36″) pro range plus a 1200 mm (48″) hood sets the focal wall—plan it early.
Big Kitchen Design Idea: Center this feature wall on the room axis, size ventilation to the range output, and balance with tall storage (fridge/pantry) at the ends to frame the composition.
Pro tip: Layer task, ambient, and accent lighting over these baselines; if space allows, add a scullery to keep the show kitchen spotless without slowing the prep line.
1、Why it works: Splits workflow—one island for prep/cleanup, the other for serving, buffet, or social seating.
2、Plan like this: Two parallel islands with 1200–1500 mm between; prep island gets sink, trash, knives, power.
3、Material tips: Durable tops (porcelain/Quartz) for prep; showpiece stone or waterfall edge for the hosting island.
4、Mistakes to avoid: Two identical islands with identical tasks—assign roles so people don’t collide.
1、Why it works: Big kitchens host big groups; a scullery hides dishes, small appliances, and bulk storage.
2、Plan like this: 1800–2400 mm (6–8′) galley with second sink, DW, open shelves; sliding or pocket door.
3、Material tips: Easy-clean laminates, integrated LED strips, ventilation for coffee machines.
4、Mistakes to avoid: No task lighting; narrow doorways that block tray/catering traffic.
1、Why it works: Tall, panel-ready columns line up—fridge/freezer, ovens, warming drawer, steam oven, pantry pull-outs.
2、Plan like this: Keep hot appliances grouped with ≥380 mm landing on one side; put coffee niche behind pocket doors.
3、Material tips: Matte lacquer or wood veneer with continuous grain; slim shadow gaps (2–3 mm) for a tailored look.
4、Mistakes to avoid: Random gaps or mixed handle lines—treat the whole wall like one piece of furniture.
1、Why it works: Large footprints deserve sliding walls and a servery window to BBQ or alfresco.
2、Plan like this: Island aligned to sliders; servery hatch from scullery to patio bar; weather-rated power/lighting.
3、Material tips: Exterior-rated benchtop at the pass; marine-ply carcass or sealed edges in splash zones.
4、Mistakes to avoid: No insect screens or exhaust strategy—smoke and insects will chase your party inside.
1、Why it works: A focal “chef zone” anchors the room and handles high-heat cooking.
2、Plan like this: 900 mm (36″) or 1200 mm (48″) range, pot filler, spice pull-outs; hood sized ≥ range width and ≥1000 m³/h equivalent.
3、Material tips: Full-height porcelain/SS backsplash, heat-tolerant LED under-cabs.
4、Mistakes to avoid: Undersized hood or recirculating only—big kitchens trap steam and smells.
1、Why it works: Multiple cooks = multiple water points; separates raw prep from dish drop-off.
2、Plan like this: Prep sink on the working island; main sink at window or scullery; two trash stations (recycle/organic).
3、Material tips: 45–60 cm (18–24″) prep sink with pull-out spray; sound-dampened bowls.
4、Mistakes to avoid: One tiny bin for a giant kitchen—use 60–80 L total capacity minimum.
1、Why it works: Makes the kitchen the social core without blocking the cook line.
2、Plan like this: 1500–1800 mm (59–71″) bench length; 600 mm (24″) table depth; dimmable pendants + wall wash.
3、Material tips: Performance fabrics or faux leather, rounded corners for kid-friendly use.
4、Mistakes to avoid: Banquette too close to the work aisle—keep ≥1100 mm clearance.
1、Why it works: Offloads traffic from the cook; guests self-serve.
2、Plan like this: 1200–1800 mm run with under-counter fridge, ice, glass storage; near dining/patio edge.
3、Material tips: Mirror or fluted-glass uppers, ribbed panels, slim floating shelf with LED underside.
4、Mistakes to avoid: Putting the bar in the cook triangle—park it at the perimeter.
1、Why it works: Big rooms need ambient + task + accent on separate circuits/scenes.
2、Plan like this: Linear downlights for general light; task strips under cabs; statement pendants over islands; toe-kick night lights.
3、Material tips: 2700–3000K warm white; CRI ≥90; dimmable drivers; smart scenes for “Cook / Dine / Clean / Party.”
4、Mistakes to avoid: Only pendants—shadows kill prep safety.
1、Why it works: Large kitchens deserve deep drawers, tall larders, appliance garages, and charging lockers.
2、Plan like this: 800–1000 mm (31–39″) wide drawers with peg organizers; 600 mm (24″) pull-out pantries; 900 mm (36″) appliance garage with pocket doors.
3、Material tips: Soft-close metal boxes, anti-fingerprint fronts, full-extension slides ≥40 kg rating.
4、Mistakes to avoid: Oversized doors on face-frame storage—heavy, noisy, and impractical.
1、L-Shape + Island + Scullery: Main cook line on the long leg; fridge and ovens on short leg; scullery behind.
2、U-Shape + Double Island: U handles heavy prep; first island = prep/cleanup; second = serving/seating.
3、XL Galley + Butler’s Pantry: Parallel 4–5 m runs with wide central aisle; pantry behind the hot line.
Workhorse surfaces (prep zones):
Sintered/porcelain slabs (≈6–12 mm thick) resist heat, UV, staining, and knife nicks—ideal around the range and tall windows in Big Kitchen Design where sunlight is strong.
Premium quartz (20/30 mm) is low-maintenance and consistent—use on long prep runs and inside the scullery to keep care simple.
Showpiece island (hosting & serving):
Go veined natural stone (marble, quartzite, or veined porcelain look) for drama.
Size for gatherings: 1,000–1,200 mm width × 2,800–3,600 mm length if space allows; seating overhang 300–350 mm (add steel brackets beyond 250 mm).
Consider a dual-surface island: workhorse porcelain near cooktop; statement slab on the social side.
Cabinet fronts (modern, tactile):
Matte acrylic/PET (anti-fingerprint) for clean, color-true planes.
FENIX-type nanotech for super-matte, soft-touch fronts; micro-scratch thermal repair is a bonus on big family islands.
Real-wood veneer with vertical grain match across tall doors and appliance panels—adds height and rhythm in large rooms.
Spec cheats: frameless boxes (18–19 mm), 2 mm edge-banding, aligned reveals (2–3 mm).
Hardware (performance first):
Soft-close hinges (110–120°) and 40–70 kg rated drawer systems for wide pan drawers (800–900 mm).
Push-to-open only where you really want handleless (pantry/upper runs); mix with discreet edge-pulls on heavy drawers to avoid bounce-open.
Integrate vertical finger rails on tall units to keep long elevations calm.
Sound control:
Large kitchens echo—add wool or performance rugs, an upholstered banquette, and fabric bar stools to absorb reflections.
Use slatted wood walls/ceilings with acoustic backing (target NRC ≥ 0.6) behind dining zones or along a tall pantry wall.
Choose matte finishes (cabinet fronts, tiles) and lined drapery on big glazing to reduce slap-back.
Ventilation & make-up air: Size the hood to match or exceed cooktop width and aim for deeper canopies (~500 mm) in open plans; strong capture is critical when ceilings are high.
Make-up air: powerful hoods can depressurize the home; codes in many regions require make-up air ~400–600 CFM+. Coordinate with HVAC so the kitchen gets balanced supply.
Plan cross-ventilation: operable windows on two orientations if possible; add a quiet, humidity-sensing extractor near scullery/dish area.
Splurge: Ventilation, drawer systems, lighting drivers, stone for the social island.
Save smart: Laminate in scullery, open shelves instead of glazed uppers, panel-ready fridge only if it fits the spec.
Big kitchens shine when size serves purpose. Prioritize clear circulation (1100–1500 mm aisles), zoned workflows (chef line, prep, cleanup, bar), layered lighting, and serious ventilation sized to your range. Pair workhorse materials (porcelain/quartz) with a statement island, and add a scullery to keep the showpiece spotless. Use these Big Kitchen Design Ideas to turn scale into everyday efficiency—and hosting magic. Prefer compact spaces? Read the companion guide: 10 Inspiring Modern Small Kitchen Design Ideas | AIS Guide.
Q1. What’s the ideal aisle width for a big kitchen?
A. Aim for 1100–1200 mm (43–47″) for standard work aisles; plan 1400–1500 mm (55–59″) if two people cook side-by-side. Between double islands, keep 1200–1500 mm (47–59″).
Q2. How big should the island be—and when do I need two?
A. Typical island depth 900–1100 mm (36–43″), length 2400–3200 mm (8–10.5′); seating overhang 300–350 mm (12–14″). Choose double islands when you can keep ≥1200 mm between them and you want prep vs hosting separation.
Q3. Do I really need a scullery/butler’s pantry?
A. If you entertain or own lots of small appliances, yes. A 1800–2400 mm galley with a second sink/DW and open shelves keeps the show kitchen tidy.
Q4. What hood capacity suits a pro-style range?
A. Size the hood at least the width of the range and target ≥1000 m³/h (≈600+ CFM) for high-heat cooking; ensure make-up air and ducting per local code.
Q5. Best materials for heavy-use prep vs a showpiece island?
A. Prep zones: sintered/porcelain slabs or premium quartz. Showpiece island: dramatic natural stone (seal well) or book-matched porcelain for easier care.
Q6. How do I layer lighting in a large space?
A. Combine ambient downlights + task strips + statement pendants + toe-kick night lights on separate circuits. Choose 2700–3000K, CRI ≥90, and scene controls (Cook/Dine/Clean/Party).
Q7. Where should the beverage/wet bar go to reduce traffic?
A. Place it at the perimeter near dining or patio—not in the cook triangle—so guests self-serve without blocking the chef.
Q8. What storage systems scale well in big kitchens?
A. 800–1000 mm wide deep drawers with peg organizers, 600 mm pull-out larders, appliance garages with pocket doors, and charging lockers for devices.
Q9. Common mistakes to avoid with Big Kitchen Design Ideas?
A. Undersized ventilation, only using pendants (shadowy worktops), identical double islands without role separation, and too-small waste capacity (<60 L total).
Q10. Where to splurge vs save?
A. Splurge: ventilation, drawer systems, lighting drivers, statement stone. Save: laminates in scullery, open shelves instead of many glazed uppers, panel-ready only when it fits the budget.
