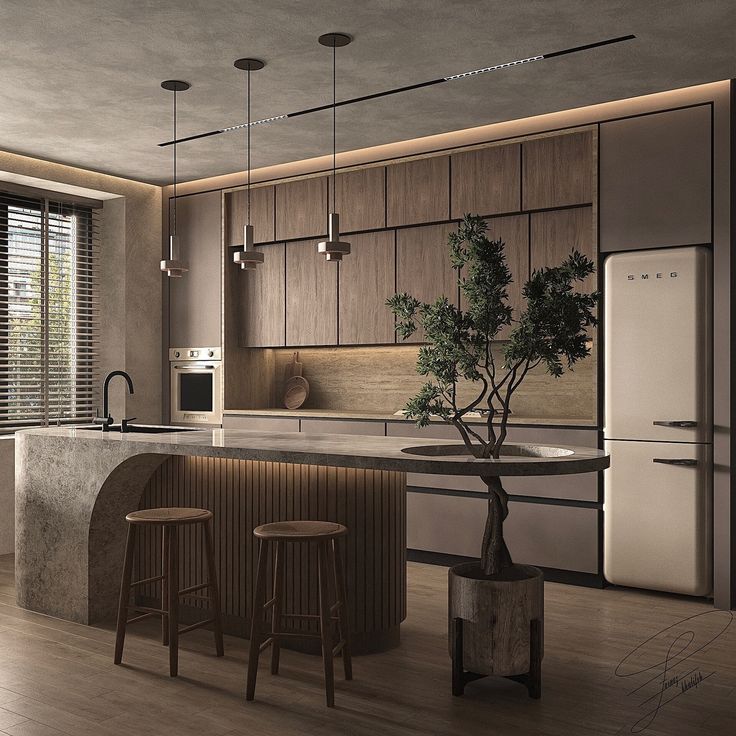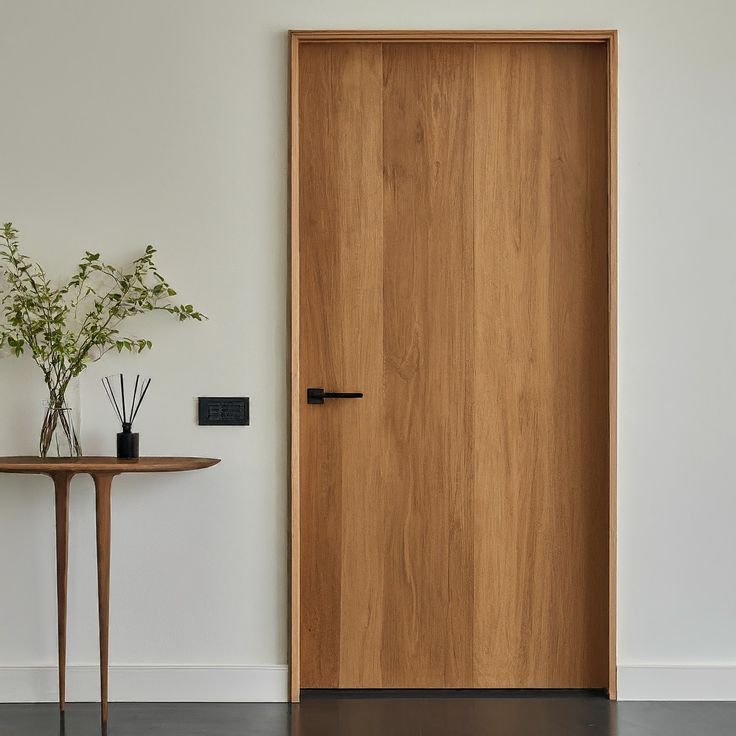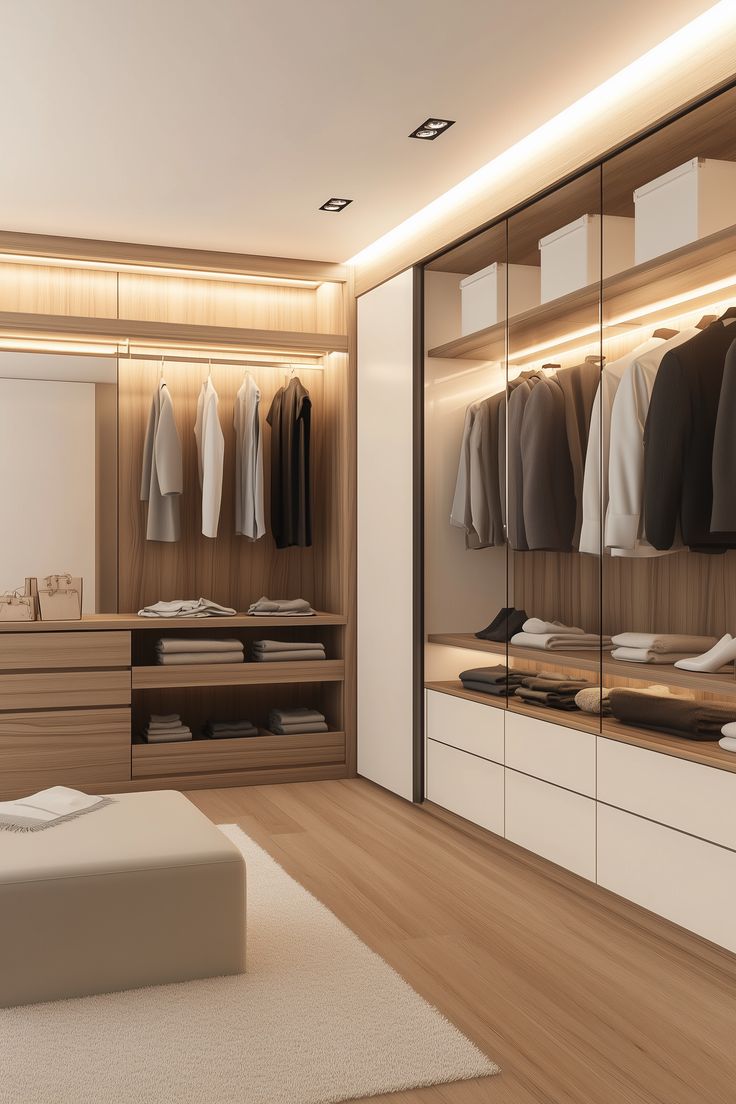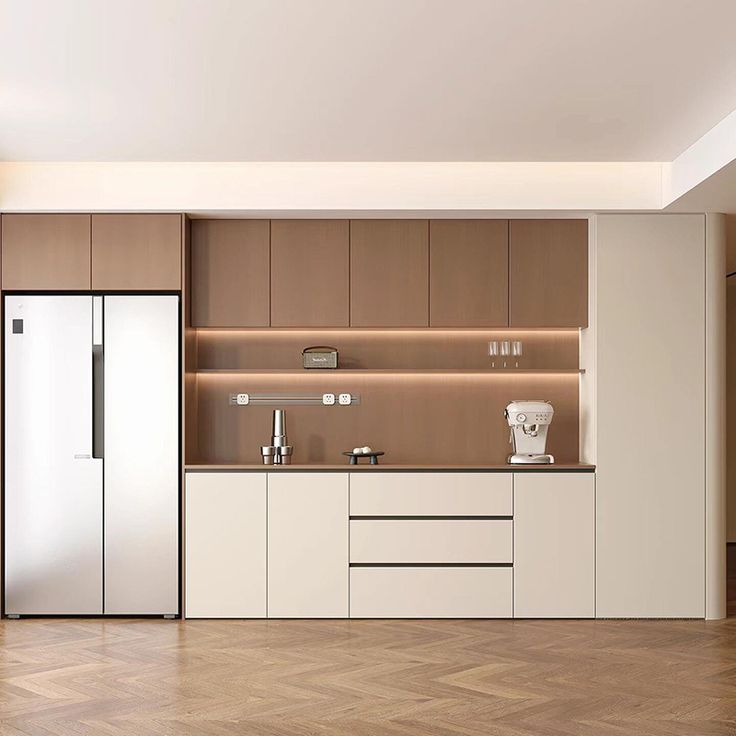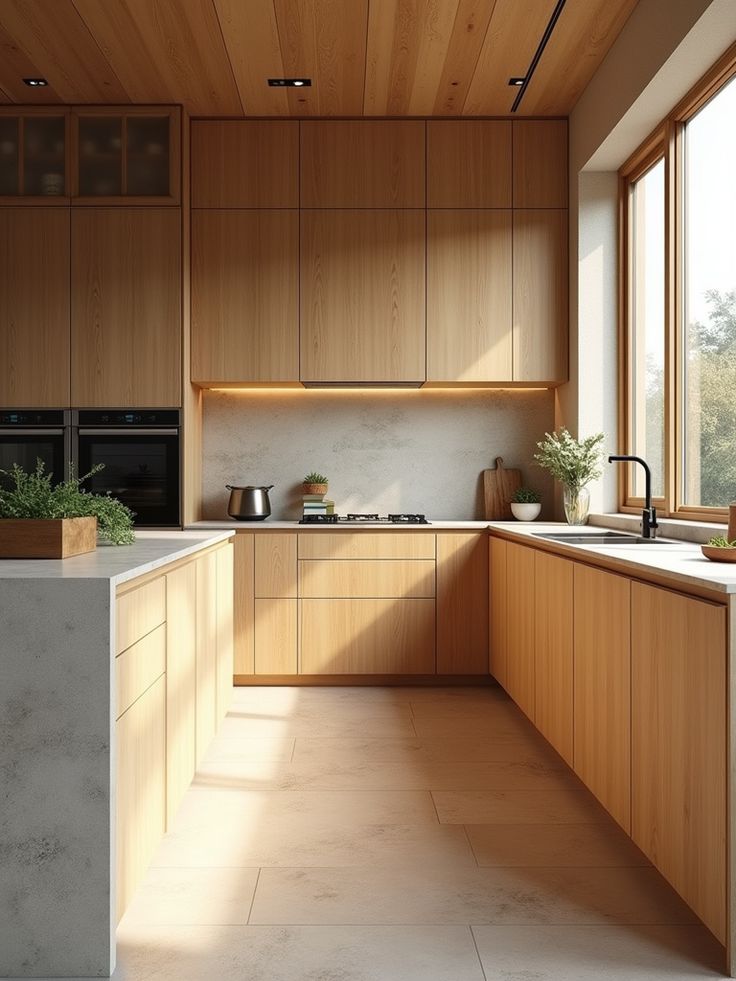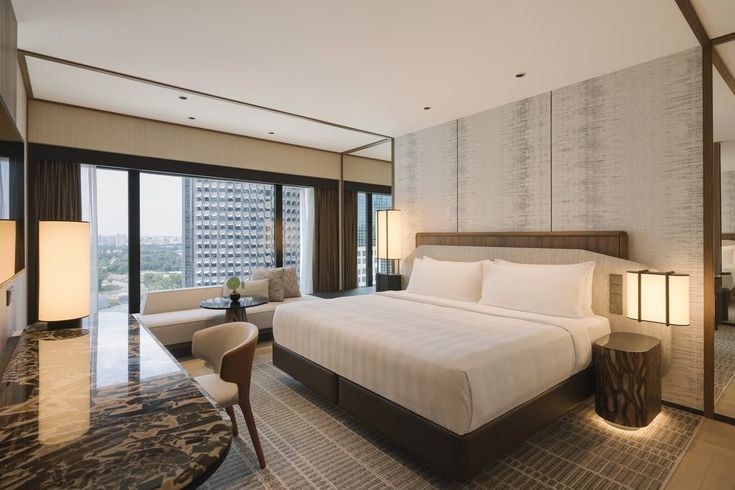Total Cabinetry And Joinery Solution
ENG
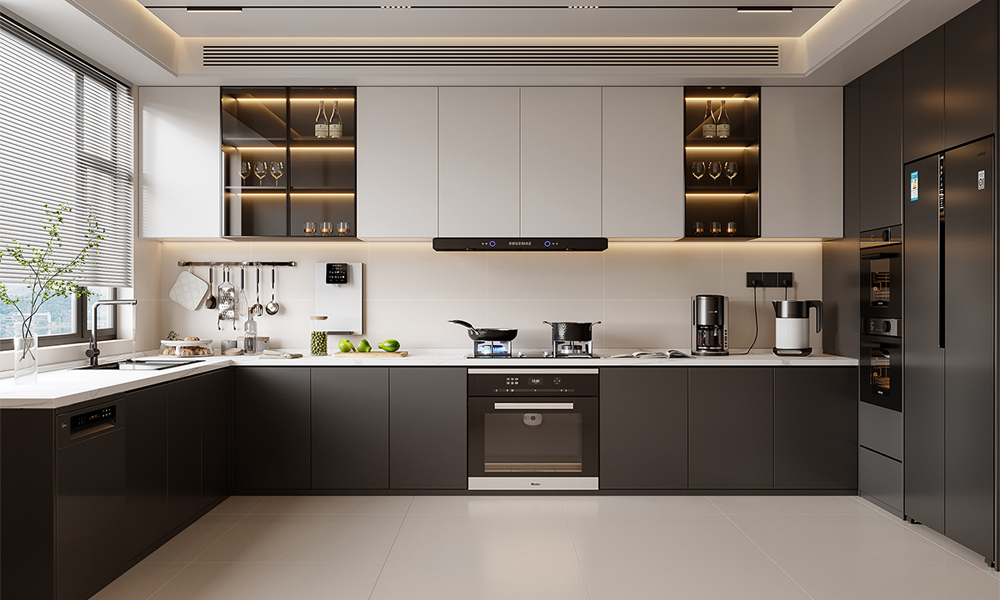
In modern living, kitchens are no longer hidden workspaces. They have transformed into social hubs where cooking, dining, and entertaining happen seamlessly. Among the most popular innovations is the open kitchen design. By removing walls and blending the kitchen with adjacent areas, open layouts create a sense of space, light, and connection.
Open kitchens have become a staple in Australian and global home design for several reasons:
1、Spaciousness: Eliminating walls creates a larger, more inviting atmosphere.
2、Natural light: Open layouts allow daylight to flow freely throughout the space.
3、Connection: Families and guests can interact without being separated.
4、Flexibility: Open kitchens adapt easily to both small apartments and large homes.
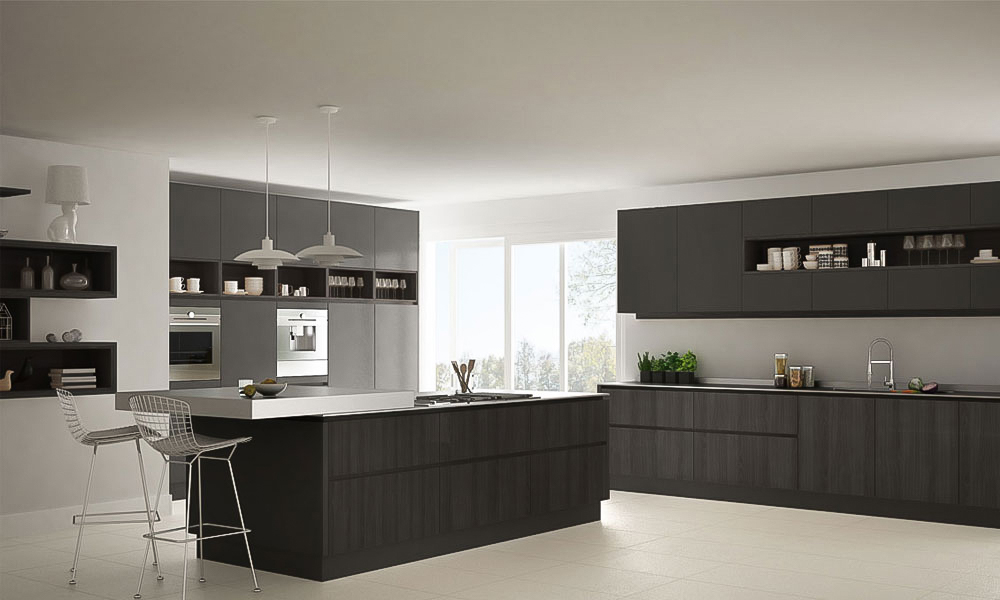
One of the most defining open kitchen design trends is the multifunctional island. Kitchen islands serve as cooking stations, dining tables, and gathering spots. Adding pendant lighting above the island further emphasizes its role as the heart of the home.
Blending light and dark cabinetry is a trend that enhances the open kitchen’s sense of dimension. White upper cabinets paired with navy, grey, or walnut base units create contrast without overwhelming the space.
Modern homes often feature open kitchens that flow directly into the living or dining area. This design trend creates continuity by using similar flooring, matching color palettes, and cohesive décor elements across spaces.
Flat-panel slab cabinets are another standout in open kitchen design trends. Their sleek and handleless look enhances the uncluttered appeal of modern kitchens, making the open layout feel calm and refined.
Australians love blending the indoors with nature, and open kitchens reflect this with timber finishes, stone countertops, and neutral palettes. These materials add warmth and timeless elegance, keeping the space inviting.
Lighting plays a crucial role in open layouts. Under-cabinet LED strips, pendant lights above islands, and recessed ceiling lighting help define zones while maintaining an open, airy flow.
Without walls to hide clutter, open kitchens require smart organization. Pull-out drawers, ceiling-height cabinets, and hidden pantry spaces are some of the top open kitchen design trends to keep layouts neat and functional.
When choosing materials for open layouts, consider:
1、Gloss finishes for smaller homes to reflect light.
2、Matte finishes for a sophisticated, elegant vibe.
3、Glass elements (cabinet doors or partitions) to add openness.
4、Custom sizes to fit apartments, villas, or large open-plan houses.
Open kitchen design trends are redefining modern homes, turning kitchens into social, functional, and stylish spaces. From centerpiece islands to natural finishes, lighting integration, and minimalist cabinetry, these trends ensure your kitchen blends seamlessly with the rest of your home.
👉 If you’re planning a remodel, exploring the latest open kitchen design trends will help you achieve a space that is practical, welcoming, and timeless.
Your dream kitchen awaits—schedule a consultation with our master cabinet designers today.
