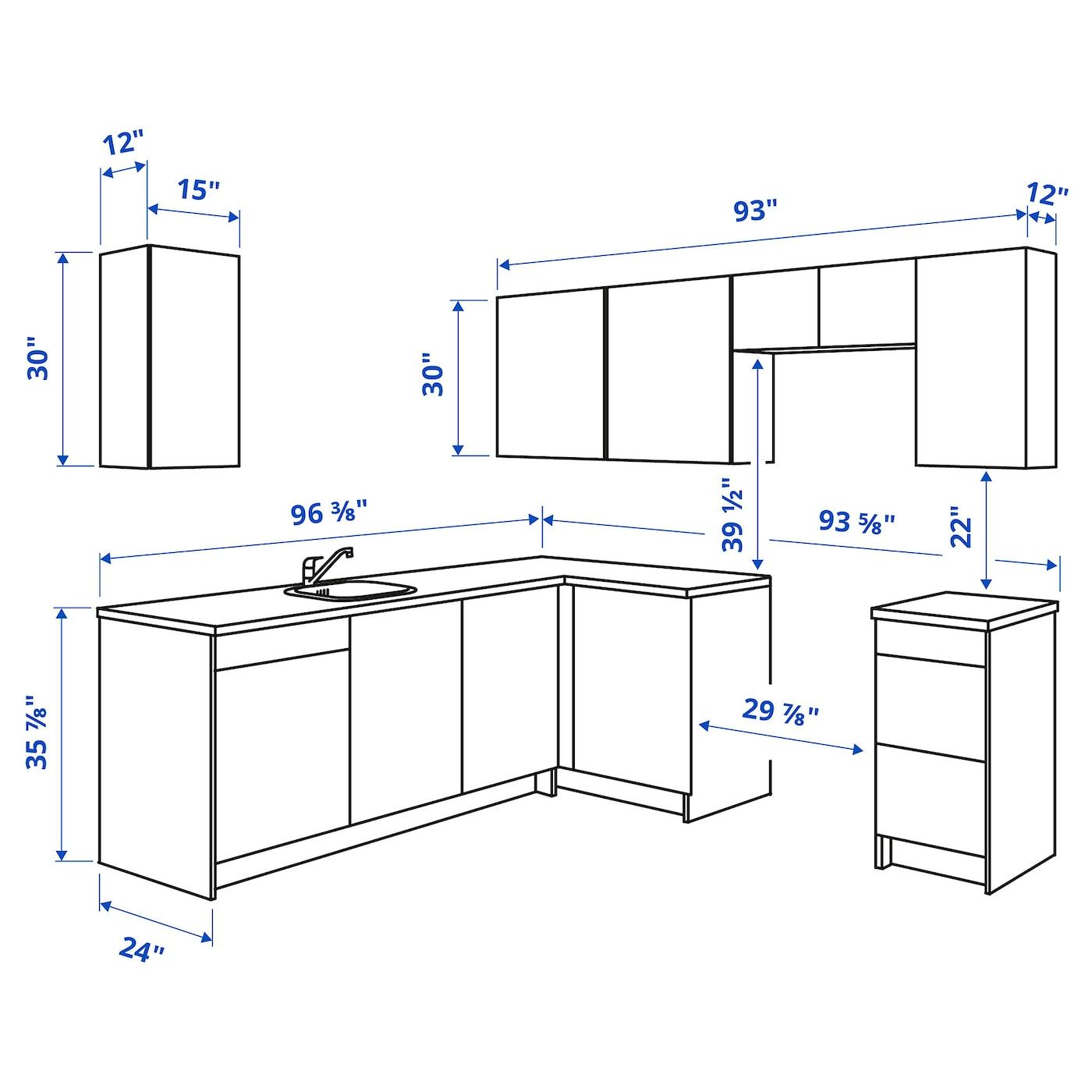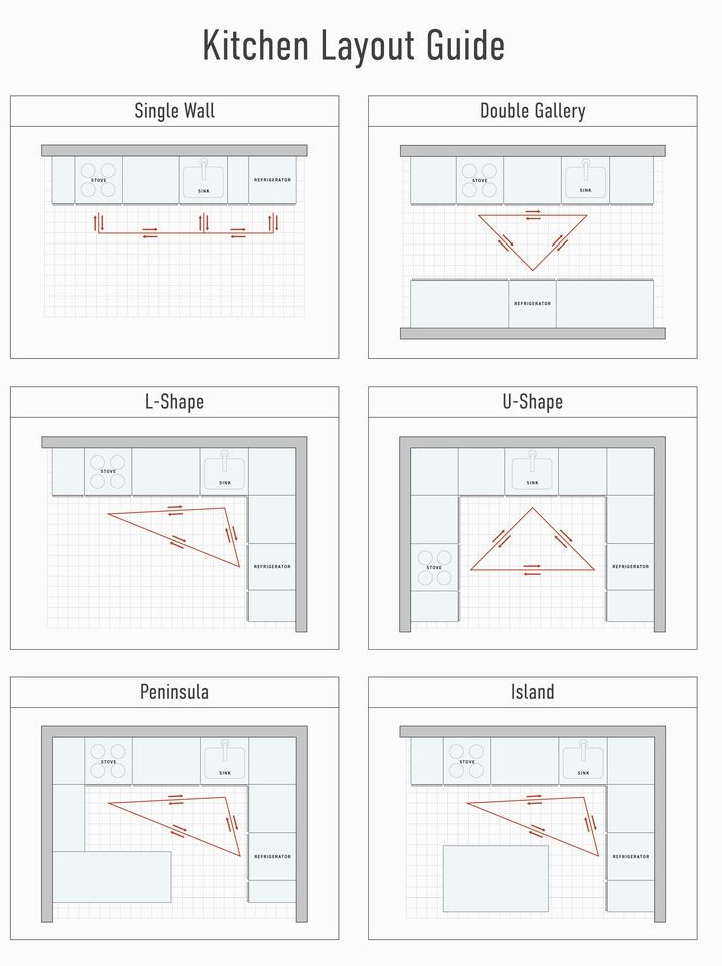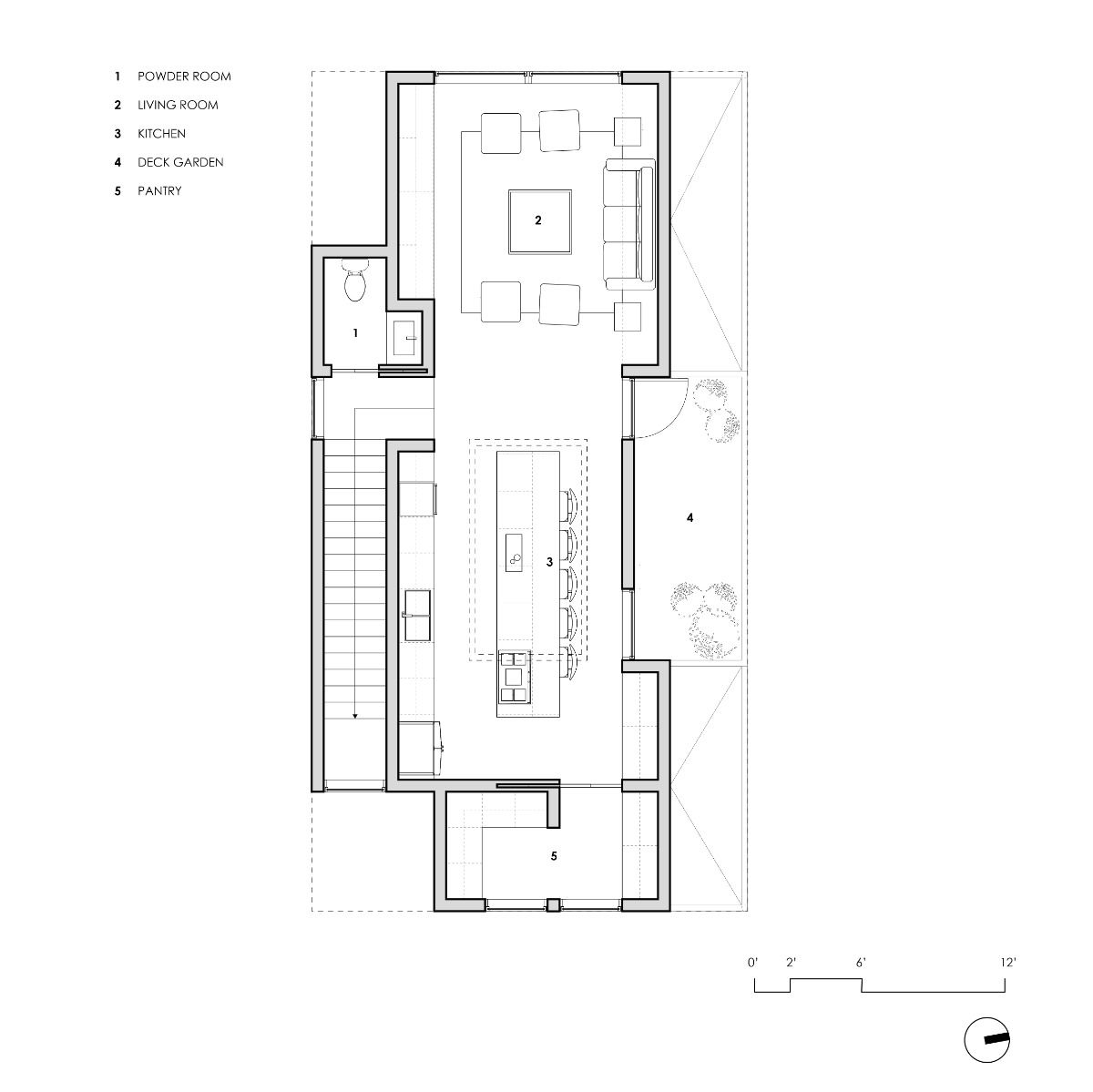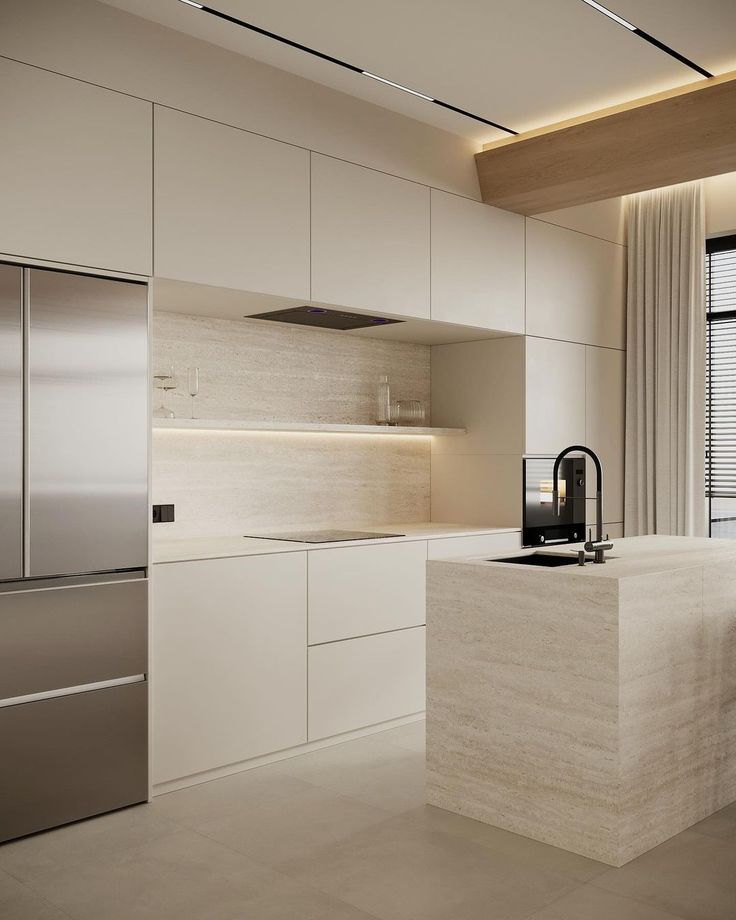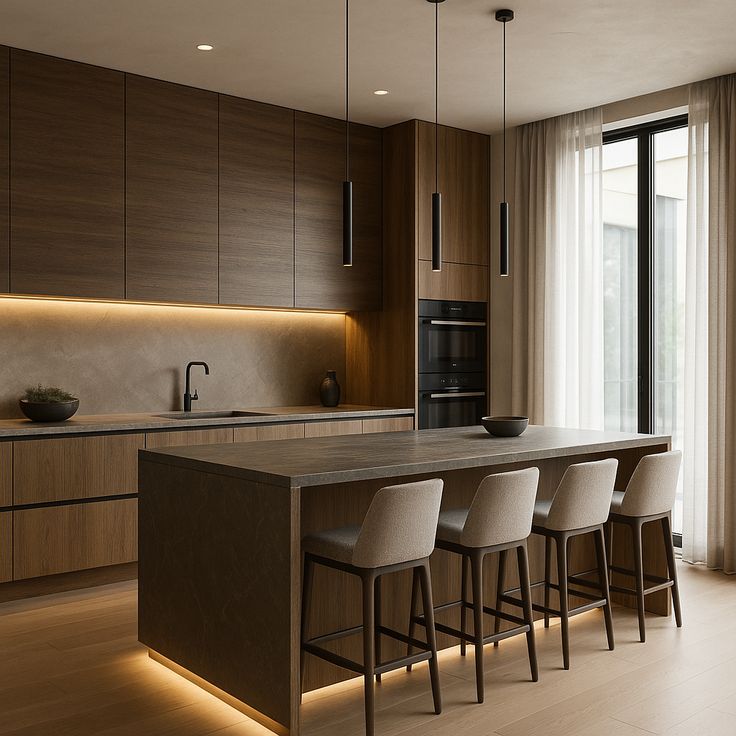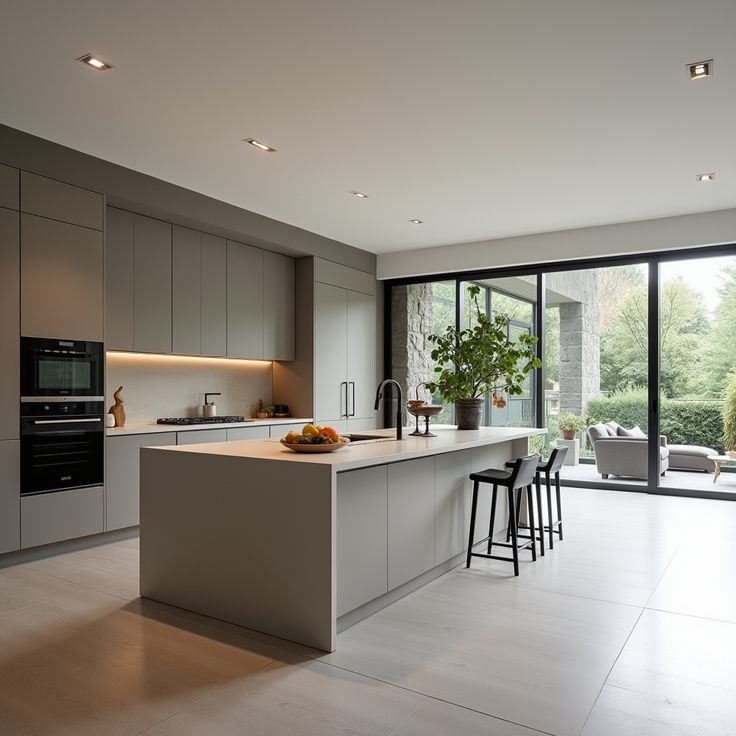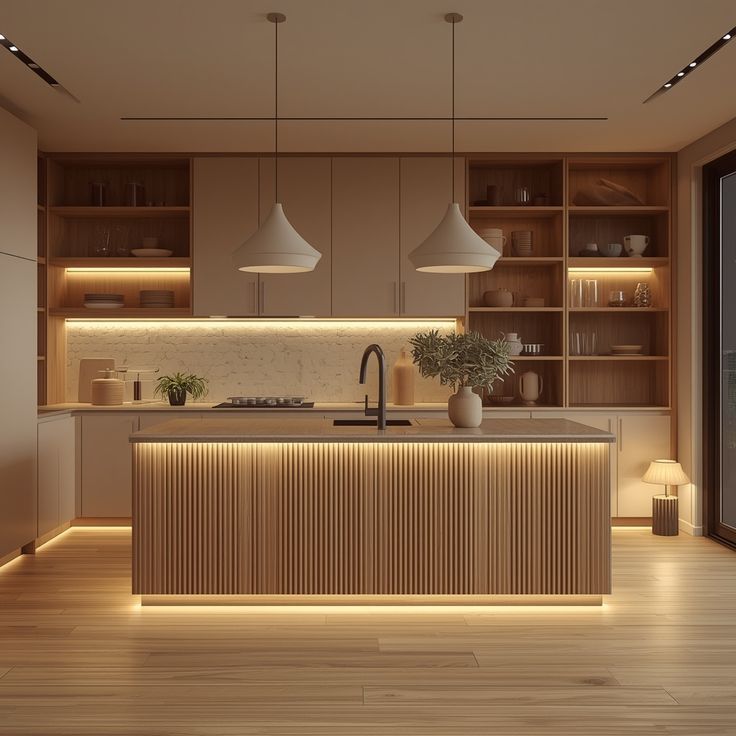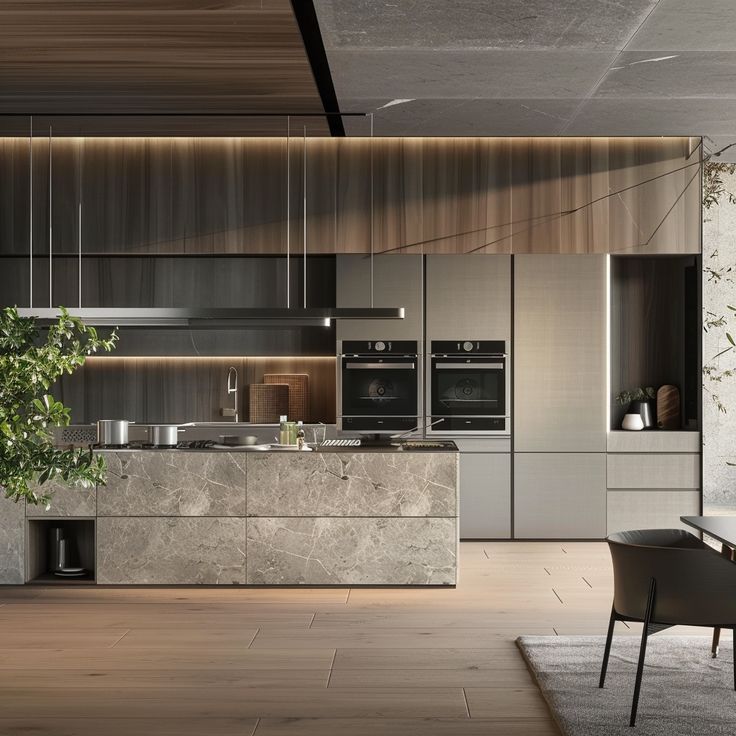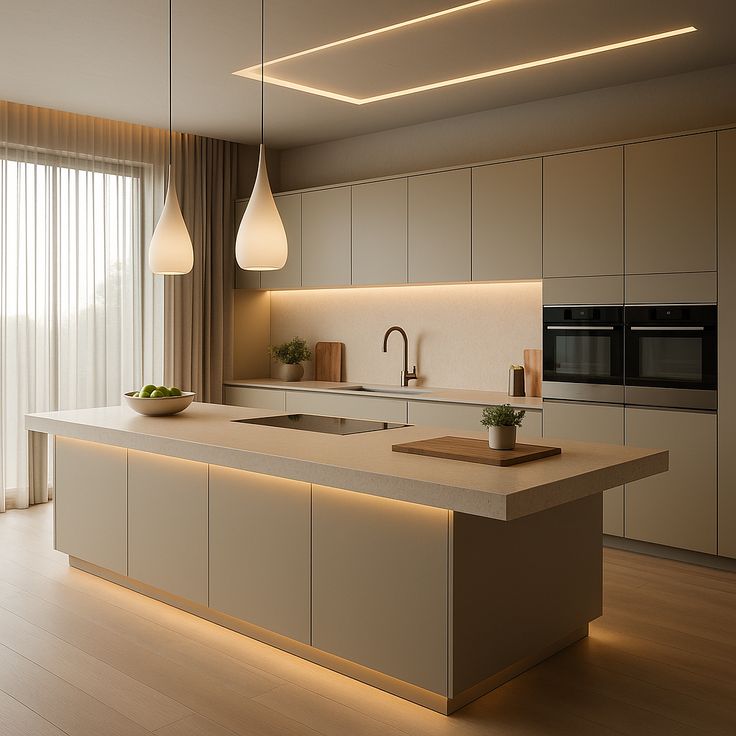1. What is the standard height for base kitchen cabinets?
Standard base kitchen cabinets (without countertop) are usually around 34½ inches (875 mm) high. With a typical 1½-inch (38 mm) countertop, the final worktop height is about 36 inches (915 mm). This height works well for most adults and is widely used in modern kitchens.
2. How high should wall cabinets be hung above the countertop?
The standard distance between the countertop and the bottom of wall cabinets is 18 inches (450 mm). This gives enough space for small appliances, provides comfortable access to upper cabinets, and keeps the space visually balanced. In some modern designs, this gap can range from 16–20 inches depending on user height and hood design.
3. Does ceiling height affect my cabinet height decisions?
Yes. Ceiling height is a key factor:
8 ft ceilings: 30–36" wall cabinets, sometimes with a small gap above.
9 ft ceilings: 36–42" wall cabinets, or stacked upper cabinets to reach the ceiling.
Very high ceilings: use tall cabinets, open shelving, or bulkheads above cabinets so the kitchen doesn’t look visually “lost” in the space.
4. How high should the kitchen island cabinets be?
Most kitchen islands use the same 36-inch (915 mm) worktop height as base cabinets, which is ideal for prep and casual dining with counter stools.
If you want a bar-height seating zone, the raised section may be 42 inches (1065 mm), with a lower 36" part for cooking and prepping.
5. What is the standard height for a breakfast bar or bar counter?
A typical breakfast bar or bar counter attached to the kitchen island is around 42 inches (1065 mm) high. This height pairs well with bar stools and helps visually separate the cooking area from the seating area in open-plan kitchens.
6. What is the purpose of the toe kick and how tall should it be?
The toe kick is the recessed space at the bottom of base cabinets that lets you stand closer to the worktop without hitting your toes. Standard toe kick height is around 4 inches (100 mm) and depth is about 3 inches (75 mm). It plays a big role in overall comfort and cabinet height.
7. Can I customize cabinet heights for accessibility or special needs?
Absolutely. For users with wheelchairs, mobility challenges, or specific ergonomic needs, worktops can be lowered, and open space under the counter can be created for seated use. Wall cabinets can also be installed lower or replaced with drawers and pull-out systems for easier access. Custom heights are a common part of professional kitchen design.
8. How do I know if my upper cabinets are too high?
If you can’t comfortably reach the second shelf without a step stool, your wall cabinets may be mounted too high. During planning, your designer should test reachability: items you use daily should be accessible without stretching, while rarely used items can be placed in higher zones or top cabinets.
9. Should kitchen cabinet height match other elements like windows and doors?
Yes, visual alignment is very important for a clean, modern look. Designers often line up cabinet tops with window headers, door frames, or bulkheads. This creates a continuous horizontal line, making the kitchen look more organized and high-end—especially in open-plan spaces.
10. How can AIS help me choose the right cabinet height for my remodel?
At AIS, our design team usually starts with your body height, cooking habits, appliance sizes, and ceiling height. Using 2D plans and 3D renderings, we simulate different cabinet heights so you can “see” and feel the proportions before production. This helps ensure that your final kitchen is not only beautiful, but also comfortable and efficient for everyday use.

