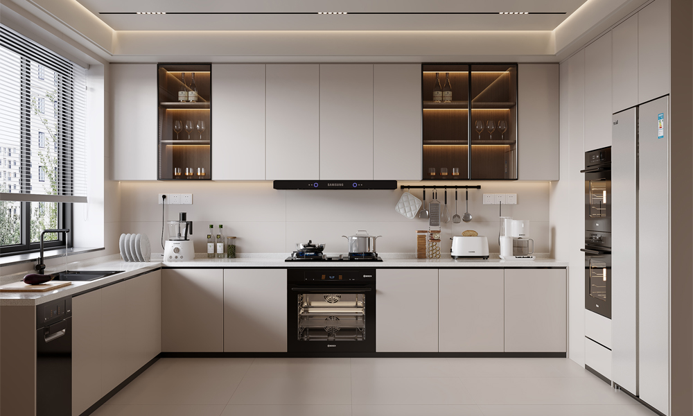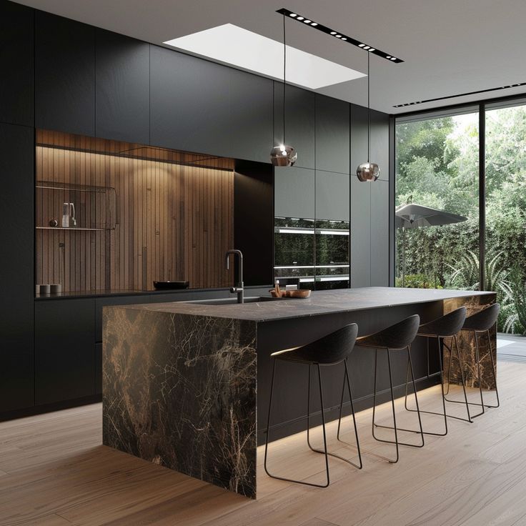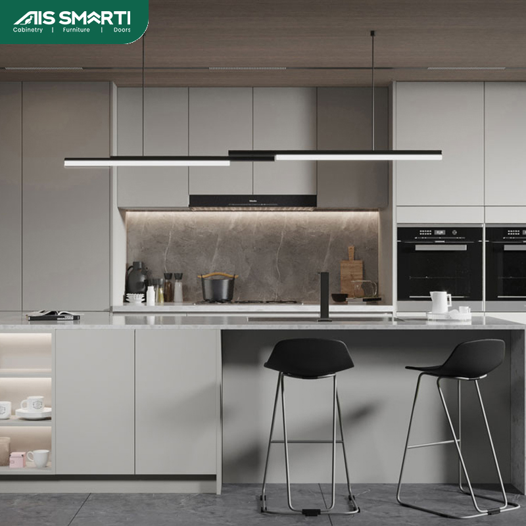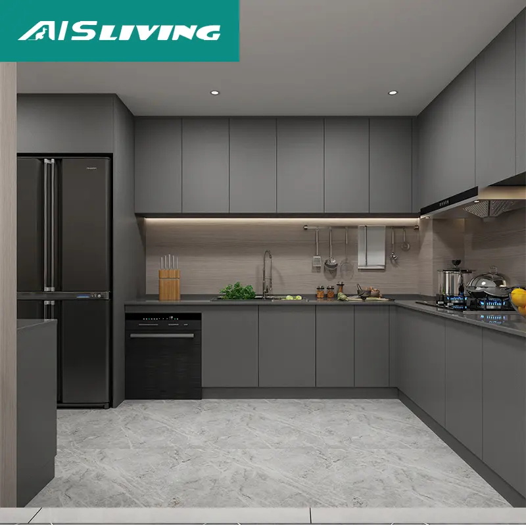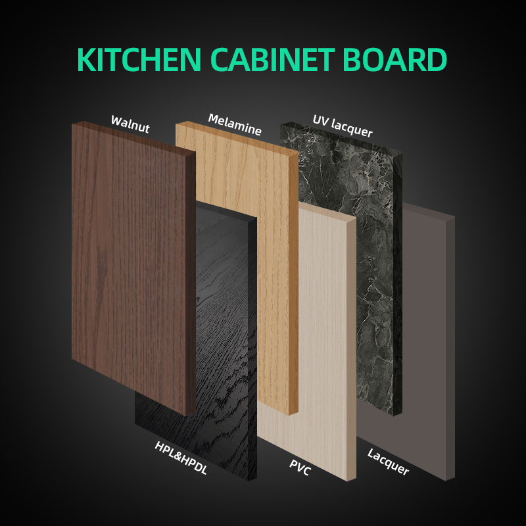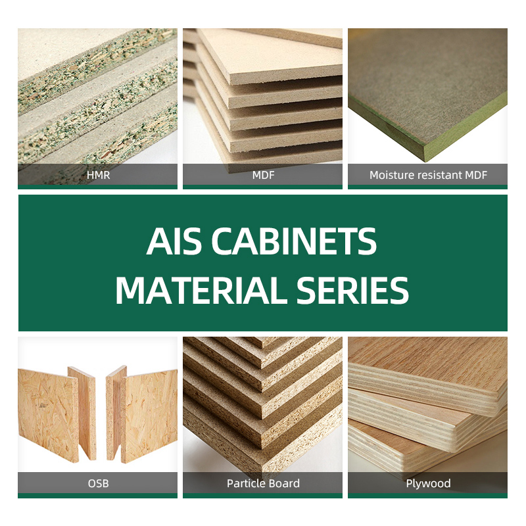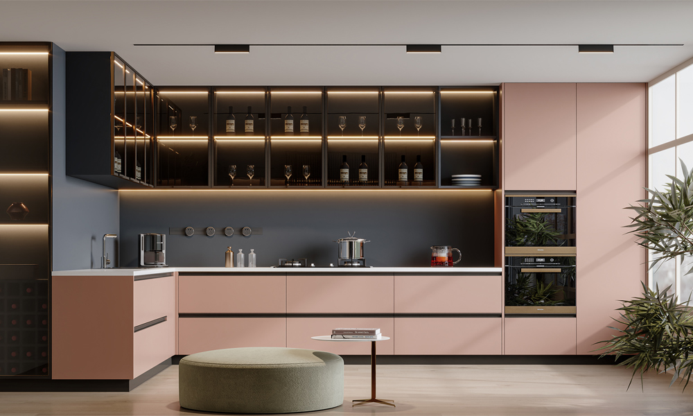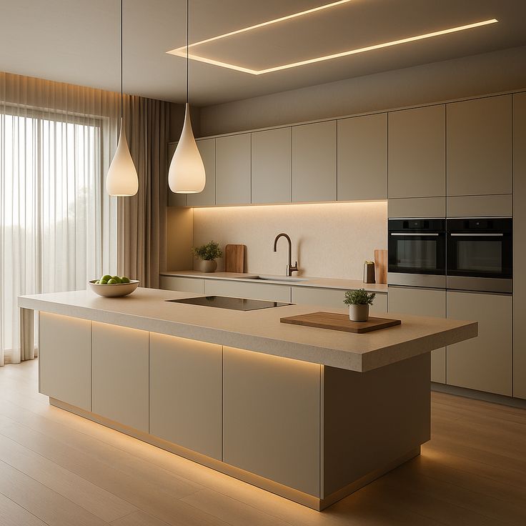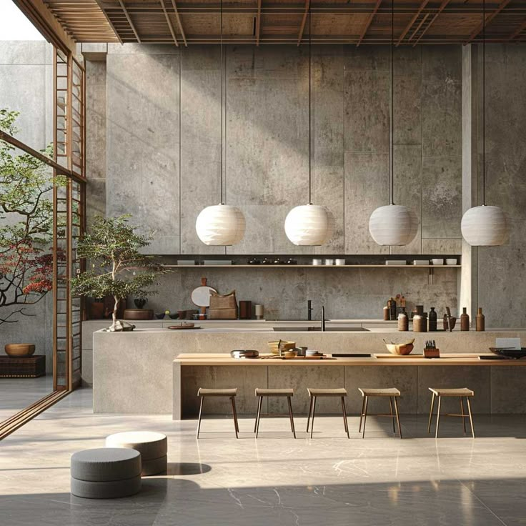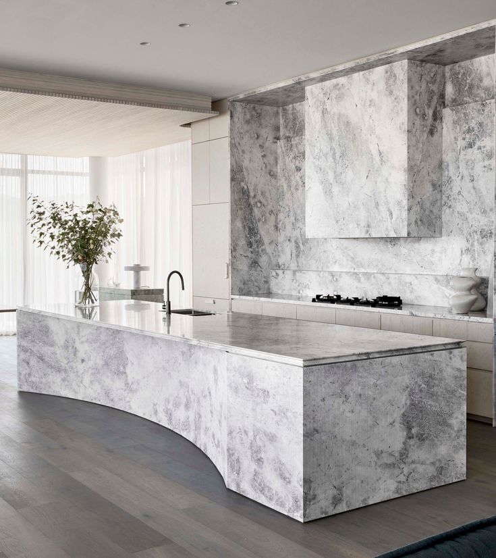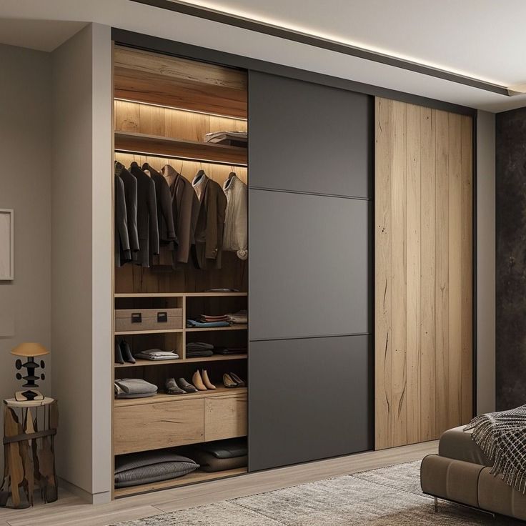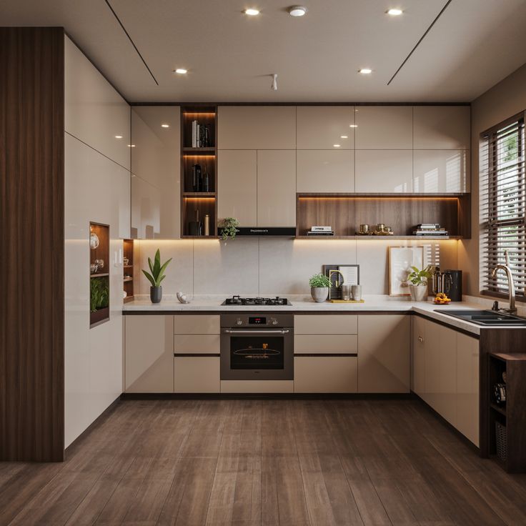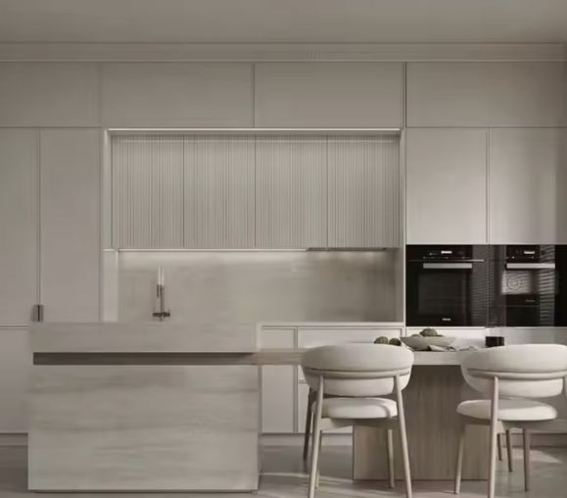Corner cabinets are prime real estate that too often go dark and dusty. Upgrade them with engineered mechanisms that pull the contents to you, not the other way around—speeding prep, reducing bending, and maximizing every cubic inch.
1、Core options (what to choose and when)
Lazy Susan (kidney/full-circle) — “spin to reach”:
Best for 90° L-corners with hinged doors. Two or three rotating shelves keep pots and small appliances visible.
Pick if: you want simple, budget-friendly access with minimal hardware.
Pro tips: choose ball-bearing turntables, anti-slip mats, and stiff center posts to prevent wobble.
Super Susan — “heavy-duty turntable”:
Like a Lazy Susan, but each turntable sits on a fixed shelf (no center pole), so you gain higher load capacity and full-depth trays.
Pick if: you store cast-iron, stand mixers, or bulky cookware.
Corner Drawers (diagonal, tiered) — “drawer ergonomics in a corner”:
Custom drawer boxes set at 45° across the corner.
Pick if: you want premium ergonomics and a clean, sculptural look.
Heads-up: costs more; interior volume is divided into stacked wedges.
Tall-Corner Swing-outs / Carousel Towers — “pantry in the corner”:
Full-height units with trays that rotate or swing completely out.
Pick if: you need dry-goods storage and want to keep base corners for cookware.
2、Fit & sizing guidelines (avoid returns and door clashes)
Cabinet types: 90° L-corner (often 900×900 mm / 36″×36″), blind corner base (run lengths vary), or diagonal corner.
Door opening: many pull-outs need ≥ 400–500 mm (16–20″) clear opening; check spec sheets before ordering.
Hinges: wide-angle (≥ 110–155°) prevents handles hitting adjacent fronts.
Load rating: aim for 15–25 kg (33–55 lb) per shelf on Susans and 20–30 kg (44–66 lb) on premium pull-outs.
Plinth/toe-kick: maintain 90–120 mm height clearance for moving hardware.
Counter depth: standard 600 mm (24″) works; deeper tops may need spacers so doors clear handles next door.
3、Materials & build (choose components that last)
Trays: steel with powder-coat or chrome; or wood trays with sealed edges.
Bearings & arms: low-noise, serviceable parts; look for multi-point adjustment.
Safety & feel: soft-open/soft-close dampers, anti-tip stops, and raised edges to keep lids from sliding off.
er experience upgrades (little things, big gains)
4、Add LED task strips under wall units above corner zones to reduce shadows.
Use category dividers (lid racks, pan organizers) so trays don’t become a jumble.
Store heaviest items at the lowest level; reserve upper trays for lighter, frequent-use tools.
5、pec checklist (paste into your order/BOQ)
Mechanism type & model (Lazy Susan / Super Susan / LeMans / Magic-Corner / corner drawers)
Required door opening (mm/in) and hinge angle
Tray size, finish, non-slip surface yes/no; rail height
Load rating per shelf; soft-close yes/no
Cabinet type & internal dims; toe-kick height; handle clearance notes
Lighting and accessory inserts (lid rack, pan holder)
Install notes: leveling, stop positions, and service access
6、Common mistakes to avoid
Ordering blind-corner hardware for a diagonal corner (or vice versa)
Undersized door openings that block the second-stage swing
Handles colliding on adjacent fronts due to tight reveals
Skipping non-slip trays—pans slide when you pull to full extension
Overloading beyond the shelf’s rated capacity
7、Bottom line: the right corner mechanism turns a hard-to-reach void into prime, everyday storage—with faster access, better visibility, and cleaner countertops.

