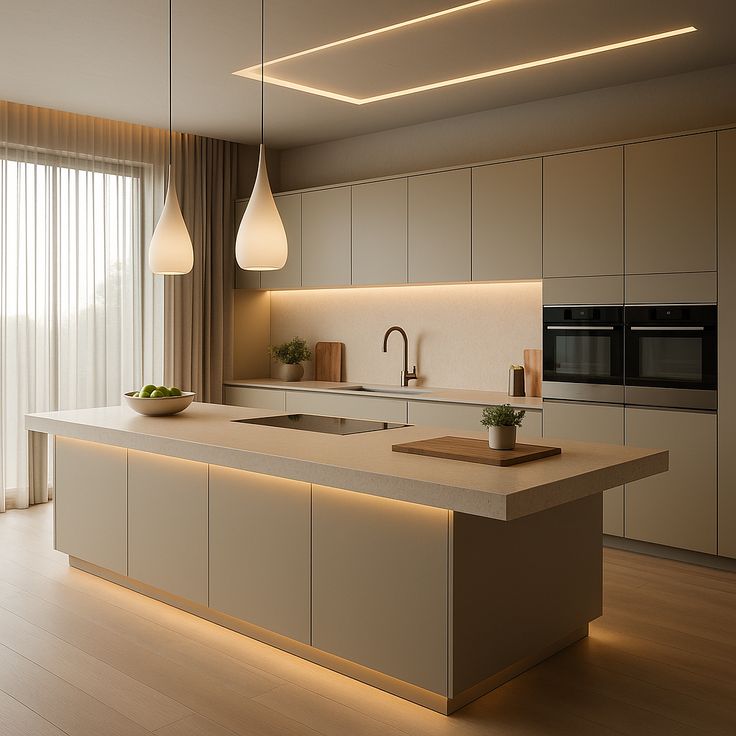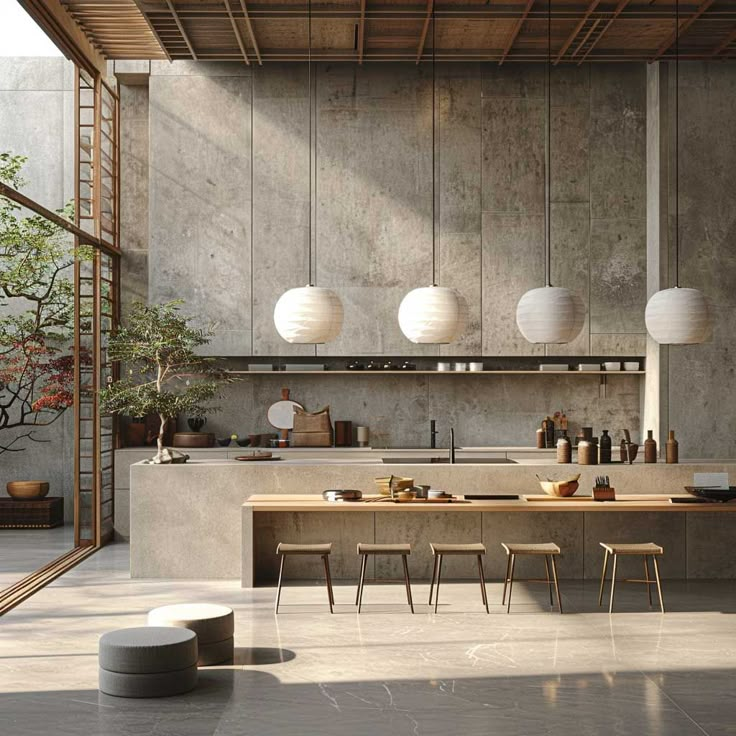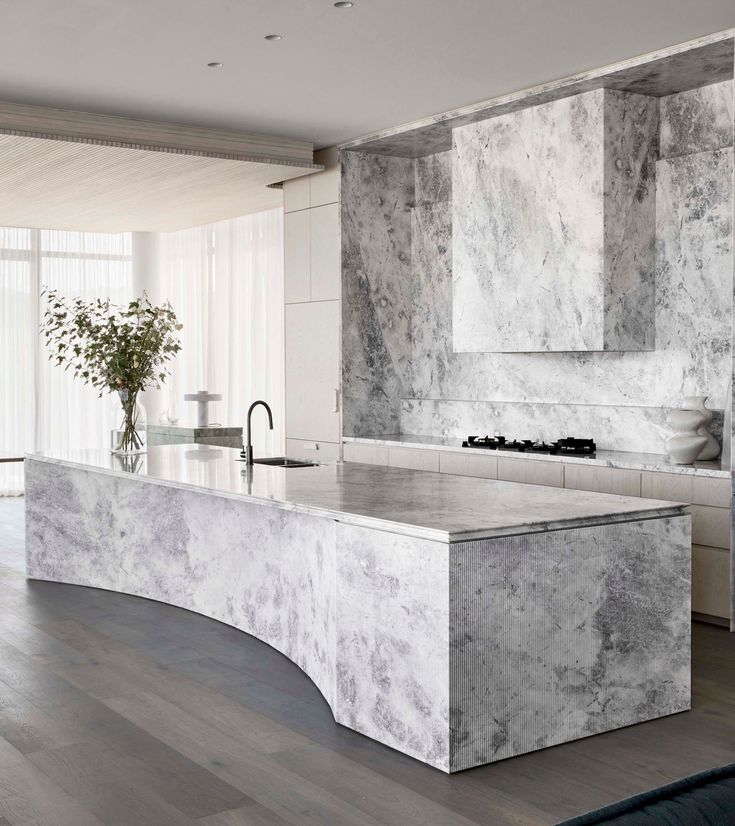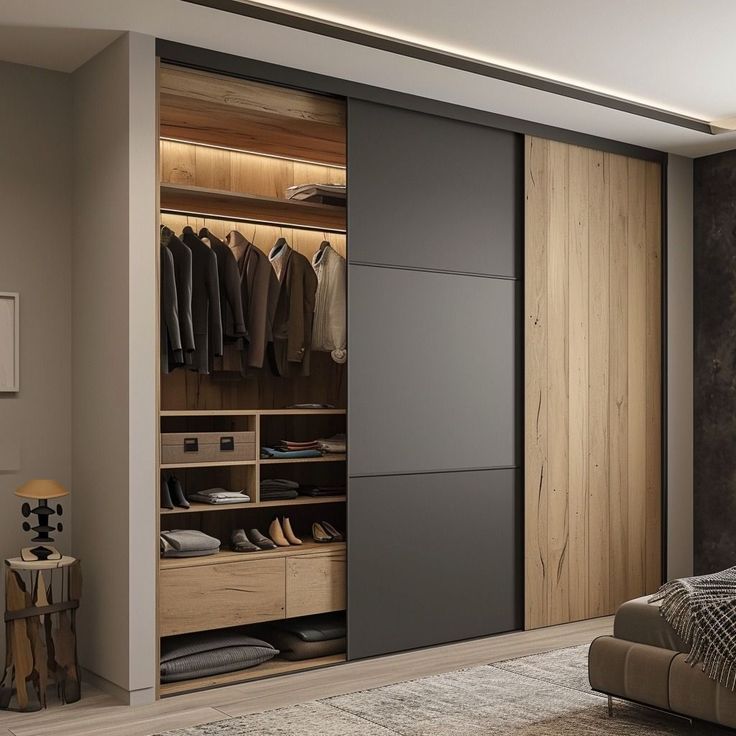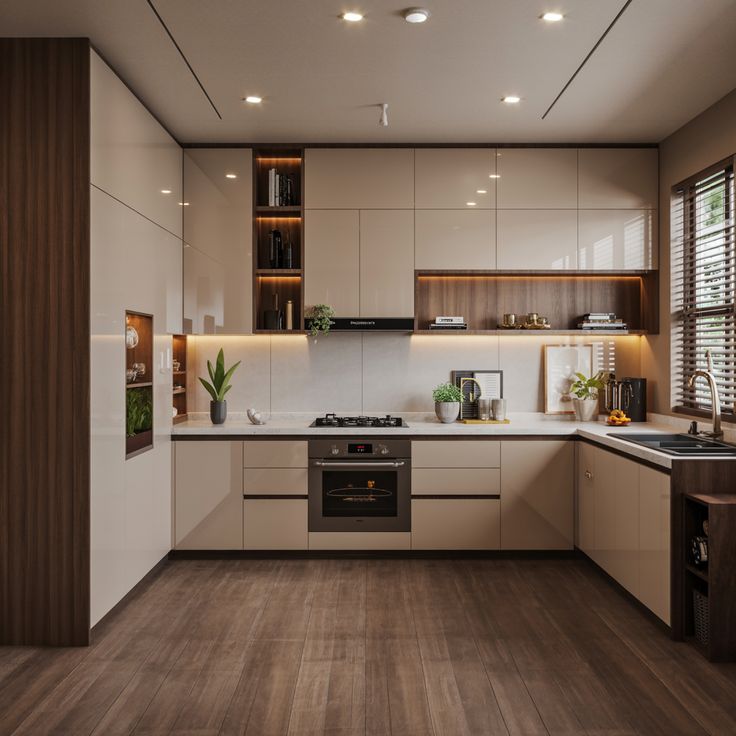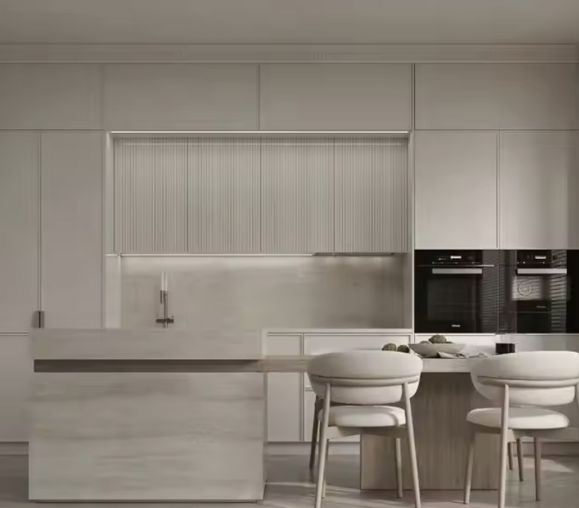Total Cabinetry And Joinery Solution
ENG
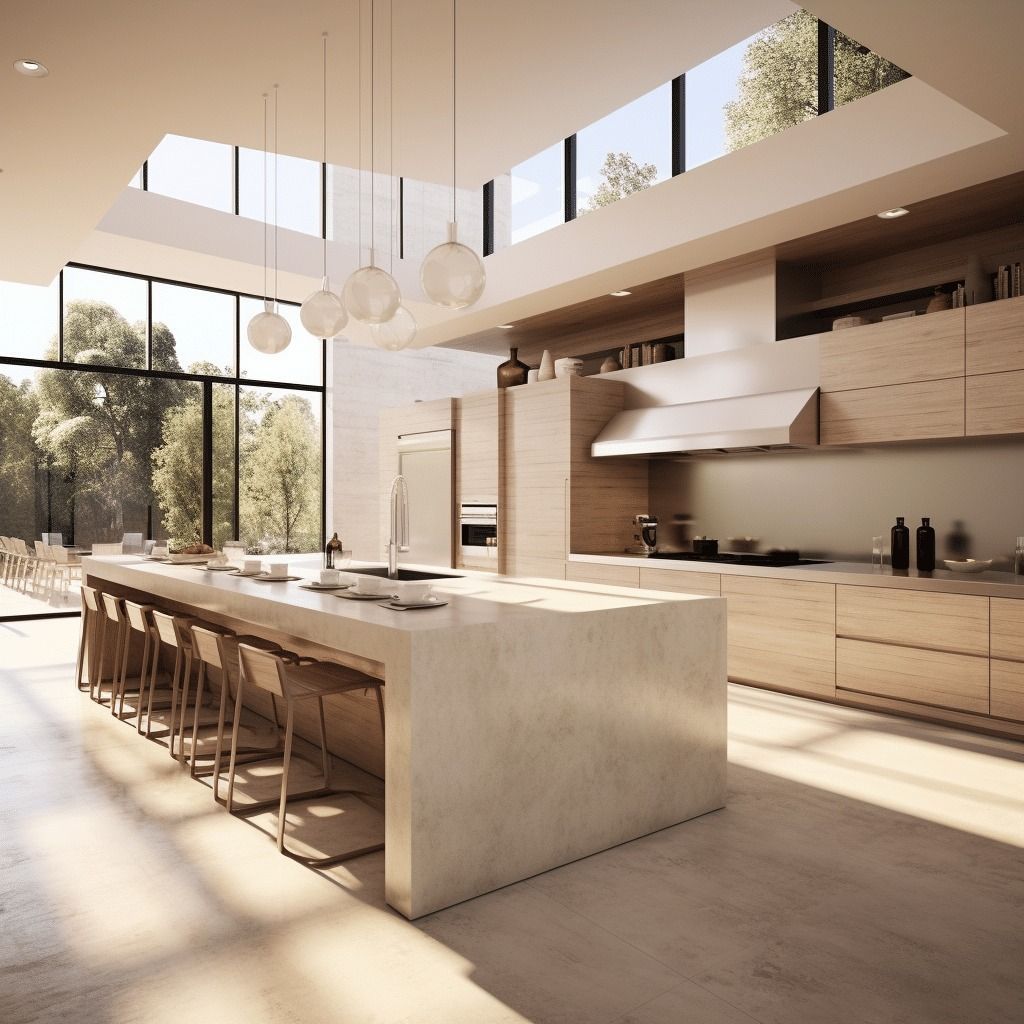
Overseas clients—whether they are homeowners, developers, or distributors—often face challenges such as communication barriers, style mismatches, and measurement risks when sourcing kitchen cabinets abroad. These issues can lead to costly mistakes, delays, or unsatisfactory results if not addressed properly.
That’s why our Personalized Kitchen Cabinet Design service is more than just a feature—it is a foundational promise. Through our 1-on-1 design approach, we tailor every cabinet plan to your unique needs, lifestyle, and project specifications. From precise measurements to customized finishes, our team ensures that each Personalized Kitchen Cabinet Design delivers both functional value and aesthetic harmony, bridging the gap between global sourcing and local expectations.
Every great design starts with understanding:
1、 What type of property: villa, apartment, or commercial use
2、Preferred layout: L-shape, island, galley, etc.
3、Style preferences: modern, shaker, glossy lacquer, woodgrain
4、Usage habits: family size, cooking frequency, storage priorities
5、Dimensions: floorplans, on-site measurements, appliance positions
Our bilingual design consultants communicate via Zoom, WhatsApp, or email to understand every nuance.
We provide:
1、 Material boards (PET, melamine, PVC, lacquer, HPL) with color options
2、Physical sample boxes available via courier for texture confirmation
3、Side-by-side comparisons to match regional aesthetic trends
4、Professional guidance on moisture-resistance, eco-certifications, and finish durability
All selections are recorded in a client-approved Material Summary Sheet.
Our in-house design team delivers:
1、Full 2D technical plans, with cabinet dimensions and layout details
2、Photo-realistic 3D renders based on selected materials and appliances
3、BOQ (Bill of Quantities) with clear cabinet counts and components
4、Revisions until you’re satisfied – we offer up to 3 free rounds of adjustment
You can preview how your actual kitchen will look before production starts.
To bridge the distance, we use:
1、Cloud-based file sharing (Google Drive, Wetransfer, Dropbox)
2、Online screen-sharing sessions for real-time drawing reviews
3、WhatsApp group with designer + project manager for live feedback
4、Time-zone friendly appointments (Europe, Middle East, Oceania)
Even if you're 10,000 km away, you'll feel like we’re designing with you side by side.
Once the design is confirmed:
1、We prepare production-ready shop drawings
2、All cabinet modules are labeled with unique codes
3、Specifications are submitted to factory with bill of materials
4、Optional: we create RTA (Ready-to-Assemble) labeling for easier installation
You’ll receive a “Design Lock Report” with every detail for transparency.
Want to verify before mass order? We offer:
1、Sample unit production based on your exact design
2、HD photos and videos of the sample
3、Shipping to your location for full inspection
This is especially recommended for distributors or hotel project samples.
1、PDF guide for onsite installers
2、Video assembly support via QR code
3、Dedicated after-sales contact person
4、Revisions allowed if the site requires adjustment (within warranty scope)
With AIS Cabinet, it’s not just about providing cabinets—it’s about delivering Personalized Kitchen Cabinet Design that perfectly matches your space, your style, and your standards. Whether you’re a homeowner, developer, or distributor, we ensure every detail is customized to reflect your unique requirements. No matter where you are in the world, our global design service bridges distances and brings tailored solutions right to your project.
1. What does “Personalized Kitchen Cabinet Design” mean at AIS?
At AIS, Personalized Kitchen Cabinet Design means we design every kitchen around your actual project needs – not a fixed catalog. We adapt layout, materials, finishes, and hardware to:
Project type (apartments, villas, townhouses, mixed-use)
Target market and budget level
Local lifestyle and cooking habits
Instead of just “selling cabinets,” we act as a design and manufacturing partner for your projects across different countries.
2. How does AIS handle Personalized Kitchen Cabinet Design for overseas projects?
Our Personalized Kitchen Cabinet Design service is built specifically for cross-border cooperation:
You share floor plans, elevations, or BOQ.
We develop 2D layouts and 3D renderings based on your market style.
We adjust modules to your local appliances and building standards.
Final designs are converted into production drawings and packing lists for export.
Whether you are in Australia, Canada, the Middle East, or other regions, AIS adapts designs to local expectations and regulations.
3. What information do I need to provide to start a Personalized Kitchen Cabinet Design?
To start a Personalized Kitchen Cabinet Design with AIS, you typically provide:
Floor plans with dimensions (and ceiling heights)
Window, door, and structural column positions
Appliance sizes and preferred brands
Target style (modern, classic, coastal, luxury, etc.)
Project type: apartment project, villa development, single villa, serviced apartment, hotel, or mixed-use
The more precise your input, the more accurate and efficient the design process will be.
4. Can AIS offer Personalized Kitchen Cabinet Design for apartments, villas, and developer projects?
Yes. AIS specializes in Personalized Kitchen Cabinet Design for:
Apartment and condo projects – standardized modules tailored by building, unit type, and budget.
Villas and townhouses – more customized layouts, premium finishes, and feature islands.
Large developer projects – master design concepts that can be scaled across multiple buildings and phases.
We adjust the design depth and specification level to match your project positioning and sales strategy.
5. How does the design process work from concept to final approval?
Our typical Personalized Kitchen Cabinet Design workflow is:
Concept stage – Mood boards, style direction, and reference images.
2D layout stage – Cabinet planning, workflow, and technical checks.
3D rendering stage – Visuals with colors, finishes, and lighting.
Value engineering – Adjust materials and specifications to match budget.
Final approval – Confirm drawings, finishes, hardware, and accessories before production.
This process works both for single-villa projects and for multi-unit developments.
6. Is Personalized Kitchen Cabinet Design more expensive than standard designs?
Not necessarily. Personalized Kitchen Cabinet Design does not always mean “more expensive;” it means “better matched.” We can:
Personalize within a strict cost range for developer projects
Use a limited but well-curated finish palette for large apartment projects
Offer higher-end combinations for luxury villas
The goal is to align the design, cost, and target buyer so you get the best return on investment, not just the highest spec.
7. How does AIS ensure designs fit local appliances and building codes?
During Personalized Kitchen Cabinet Design, we:
Ask for your appliance list (brands, sizes, model types)
Follow local standard sizes for ovens, dishwashers, fridges, and cooktops
Consider local habits (gas vs electric, heavy cooking vs light use)
Refer to your building requirements for ventilation, electrical, and plumbing points
This helps reduce on-site adjustment and ensures smoother installation in different countries.
8. Can I use AIS Personalized Kitchen Cabinet Design as a selling point to my buyers?
Yes. Many developers and builders use Personalized Kitchen Cabinet Design as a marketing advantage:
“Standard” design package for most units
Optional upgrade packages (colors, finishes, storage options)
Tailored designs for penthouses, corner units, or premium villa types
AIS can provide visuals, finish boards, and technical descriptions that you can use in brochures, showrooms, and online listings.
9. How does AIS manage consistency across multiple buildings or phases?
For large-scale projects, Personalized Kitchen Cabinet Design is planned with scalability in mind:
A core set of modules applied across unit types
Standardized finishes and hardware with optional upgrade tiers
Clear coding of unit types and cabinet sets for easy re-ordering
This allows you to maintain a consistent design language across phases, while still offering enough variety to keep sales attractive.
10. What is the typical timeline for AIS Personalized Kitchen Cabinet Design?
Timelines depend on project size, but in general:
Initial concept and 2D layouts: 3–7 working days
3D visual renderings: 5–10 working days after layout confirmation
Revisions and final sign-off: depends on feedback speed and number of unit types
Once Personalized Kitchen Cabinet Design is approved, we move to production scheduling and export planning according to your project program.
11. Does AIS provide design support after installation starts?
Yes. Our Personalized Kitchen Cabinet Design support does not stop at drawing approval. We can also:
Provide updated drawings if site measurements change
Help troubleshoot layout issues during installation
Suggest alternative modules if you need last-minute adjustments for special units
This is especially useful for overseas apartment projects, villa compounds, and mixed-use developments where conditions may vary from plan to site.
12. How do I start a Personalized Kitchen Cabinet Design project with AIS?
To start your Personalized Kitchen Cabinet Design Across Borders, you can:
Share your project brief (location, type, target buyer, budget level).
Send architectural drawings (PDF, DWG, or marked-up layouts).
Provide preferred styles, colors, and any reference photos.
From there, AIS will propose a design route, estimated timeline, and service scope tailored to your apartments, villas, or developer project.
