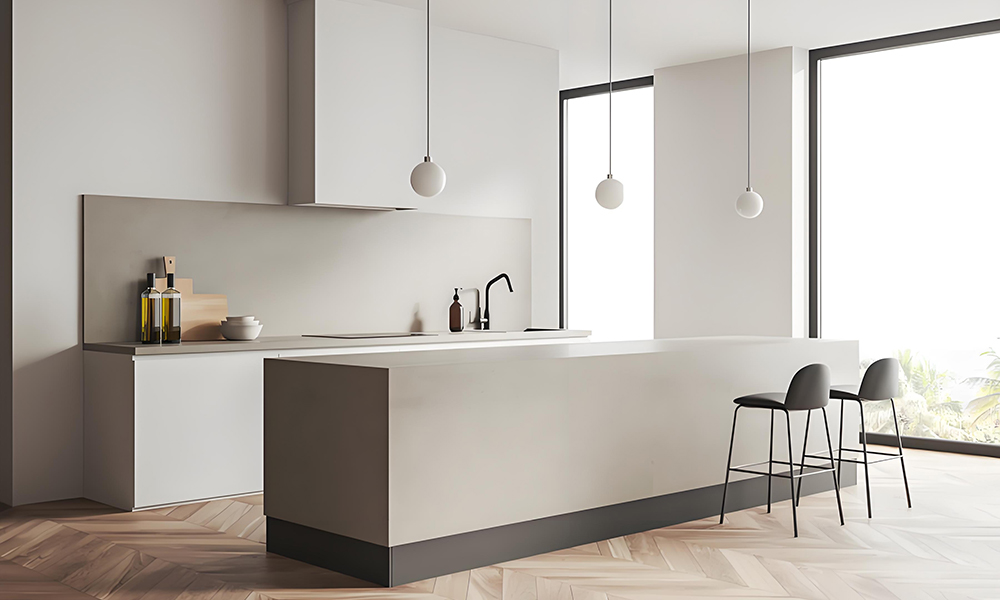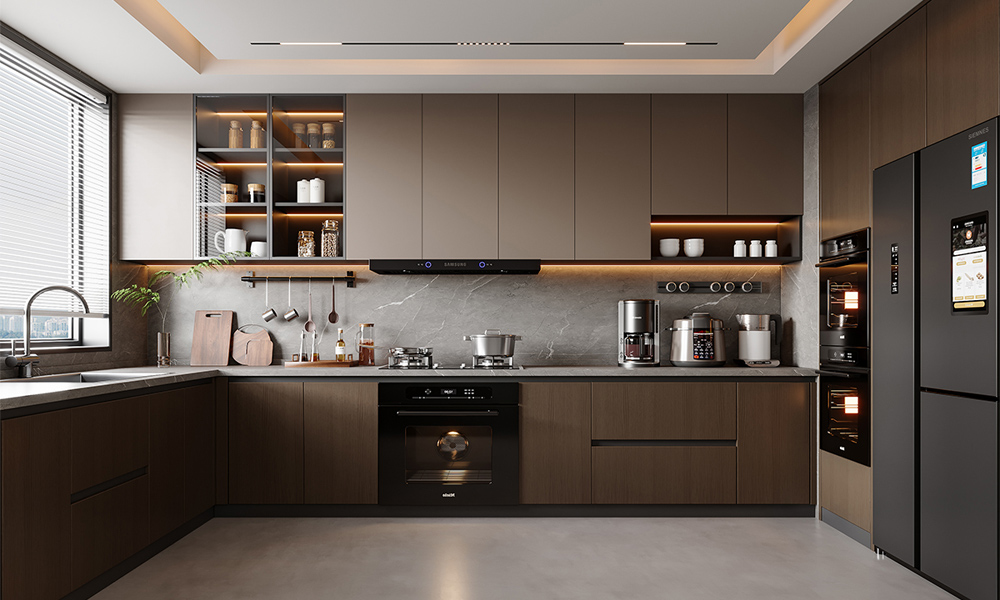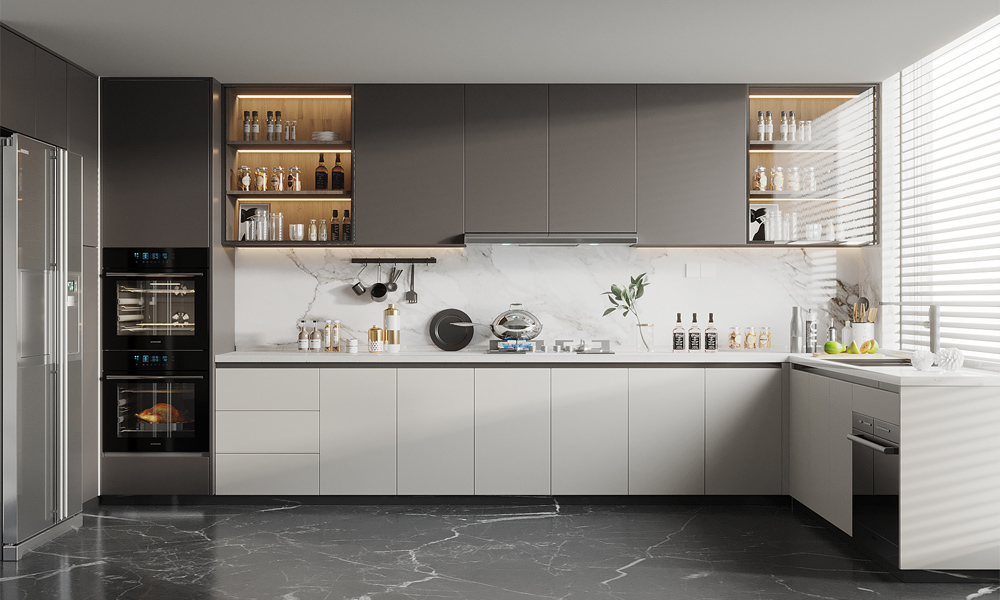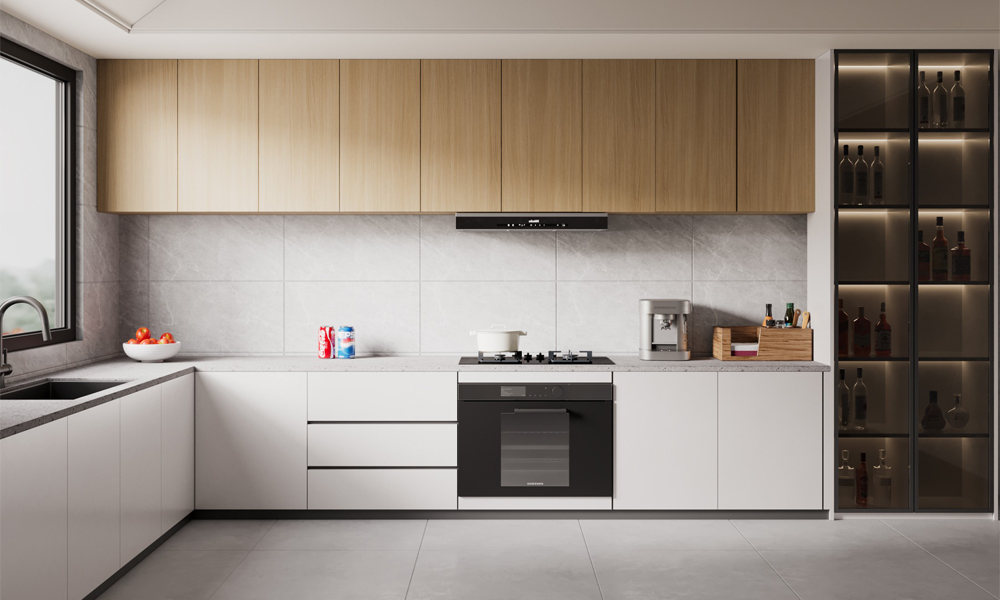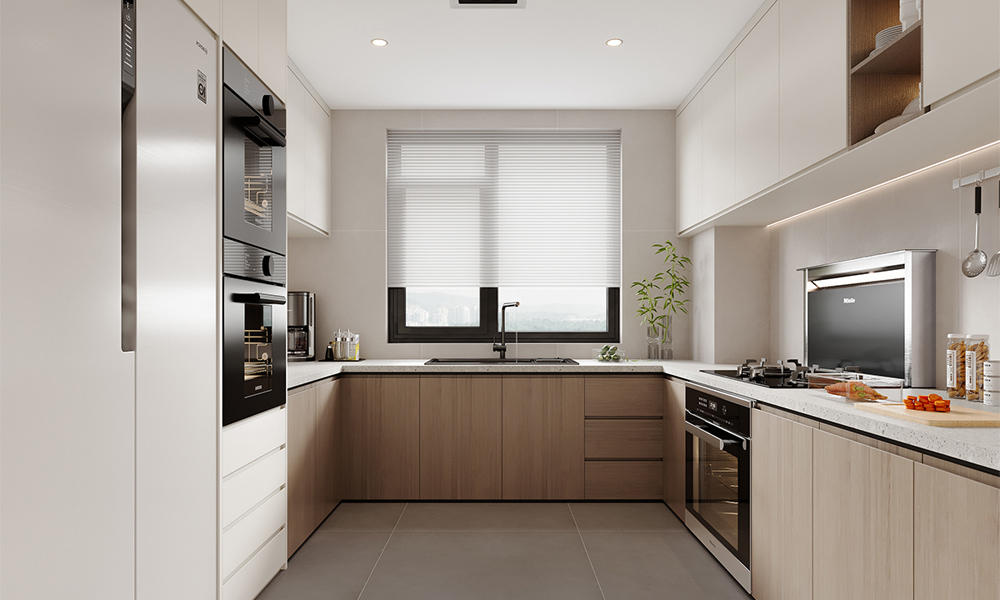✅ Introduction
When it comes to small kitchens, storage and layout planning are everything. Among all design choices, the wall kitchen cabinet plays a central role—not only does it provide essential storage, but it also shapes the overall style and makes the kitchen appear larger and more organized. With smart design, a wall kitchen cabinet can transform even the smallest cooking space into a functional and stylish hub.
In this article, we’ll explore practical and creative wall kitchen cabinet ideas that maximize space, improve storage efficiency, and enhance the beauty of your kitchen.
✅Why Choose Wall Kitchen Cabinets for Small Kitchens?
Unlike base cabinets that take up floor area, wall kitchen cabinets make use of vertical space, freeing up countertops for cooking and daily tasks. By carefully selecting the size, placement, and design of wall cabinets, homeowners can:
1、Save valuable floor space while keeping storage capacity high.
2、Create visual height that makes the kitchen feel bigger.
3、Keep essentials organized and within reach.
4、Add design character with finishes, colors, and lighting.
✅1. Ceiling-Height Wall Kitchen Cabinets
One of the most effective ways to optimize a small kitchen is by installing wall kitchen cabinets that extend all the way up to the ceiling. Traditional cabinets often stop short, leaving a gap of 12–24 inches between the cabinet top and the ceiling. While this space is common, it is usually wasted or becomes a dust-collecting area. By extending your cabinets vertically, you gain extra storage capacity and create a sleeker, built-in look that makes the entire kitchen appear taller and more polished.
This design is especially valuable in small kitchens where storage space is limited.
Tall wall kitchen cabinets allow you to separate your storage needs by frequency of use:
1、Uppermost shelves: Perfect for storing seasonal cookware, holiday serving dishes, or small appliances that aren’t used daily.
2、Middle sections: Ideal for less frequently accessed pantry staples, baking trays, or backup supplies.
3、Lower wall cabinets (eye level): Reserved for everyday essentials such as plates, glasses, or spices.
Tip: To make high cabinets more practical, consider adding: 1、Step stools or sliding ladders for safe access.
2、Pull-down shelving systems that bring upper items within easy reach.
3、Glass-front doors at the top to display decorative pieces while still keeping them dust-free.
✅2. Glass-Front Wall Cabinets
Glass-front wall kitchen cabinets bring openness to small kitchens. They reflect light, reduce the “boxed-in” feeling, and allow you to showcase glassware or dishes. Frosted glass is a good option for those who want a softer, semi-private look.
✅3. Open Shelving and Wall Cabinet Mix
Combining solid wall kitchen cabinets with open shelving creates balance. The cabinets hide clutter, while shelves display decorative items or everyday essentials. This mix adds variety and avoids a heavy, crowded look.
✅4. Corner Wall Kitchen Cabinets
Make the most of awkward spaces with corner wall kitchen cabinets. Using rotating shelves, pull-out trays, or angled designs ensures no inch of storage is wasted in a compact kitchen.
✅5. Slim Wall Cabinets Above Appliances
The area above the refrigerator, microwave, or oven is often unused. Installing slim wall kitchen cabinets there provides extra storage for trays, cutting boards, or baking pans without crowding the space.
✅6. Two-Tone Wall Cabinets
In small kitchens, colors influence perception. A lighter color for wall kitchen cabinets and a darker shade for base cabinets creates contrast and makes the kitchen appear taller and brighter.
✅7. Floating Wall Cabinets with Lighting
Floating wall kitchen cabinets leave a gap underneath, creating visual space and allowing for under-cabinet LED lights. This adds both task lighting and an elegant modern touch.
✅
Materials & Finishes for Wall Kitchen Cabinets
When choosing materials for small kitchens, consider both durability and style:
1、Laminate / PET film: Affordable, easy to clean, and available in many colors.
2、Lacquered MDF: Sleek and reflective, perfect for high-gloss modern kitchens.
3、Glass inserts: Enhance openness and light.
4、Wood veneer: Brings warmth and natural charm.
✅Cost & Customization
1、Budget level: Laminate and PET-coated wall cabinets.
2、Mid-range: Lacquer or matte-finish MDF wall cabinets.
3、Premium: Custom-built solid wood or designer finishes with integrated lighting.
Customization options include cabinet height, door styles (slab, shaker, or glass-front), hardware, and built-in organizers.
✅Conclusion
The right wall kitchen cabinet design can dramatically improve a small kitchen, adding storage, style, and functionality without overwhelming the space. Whether you choose ceiling-high cabinets, glass-front designs, or floating cabinets with lighting, these ideas help you make the most of every inch.Your dream kitchen awaits—
schedule a consultation with our master cabinet designers today
