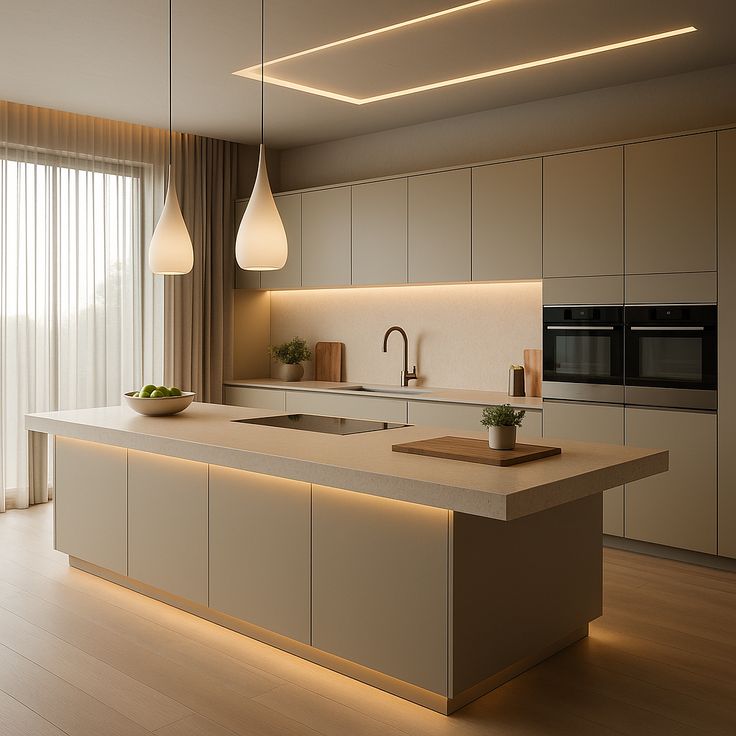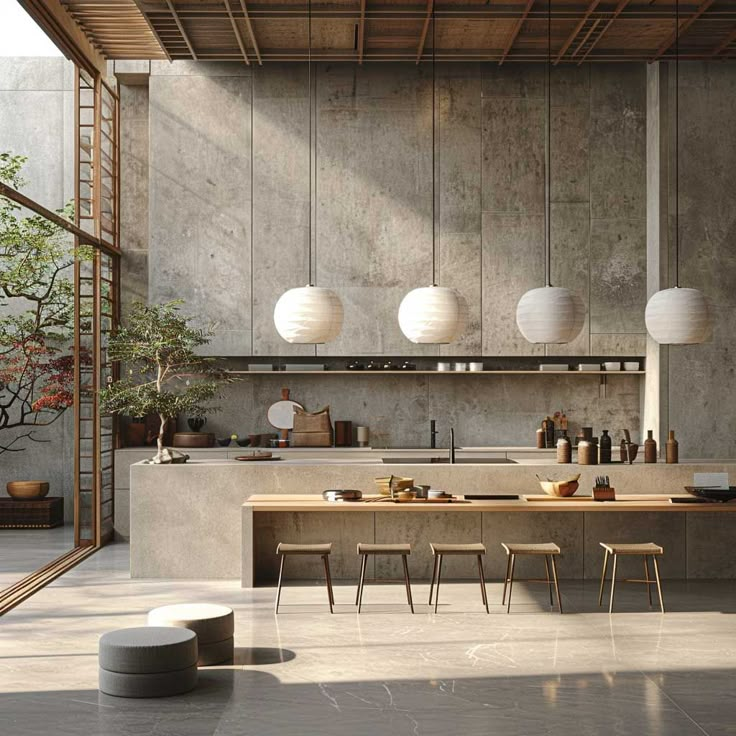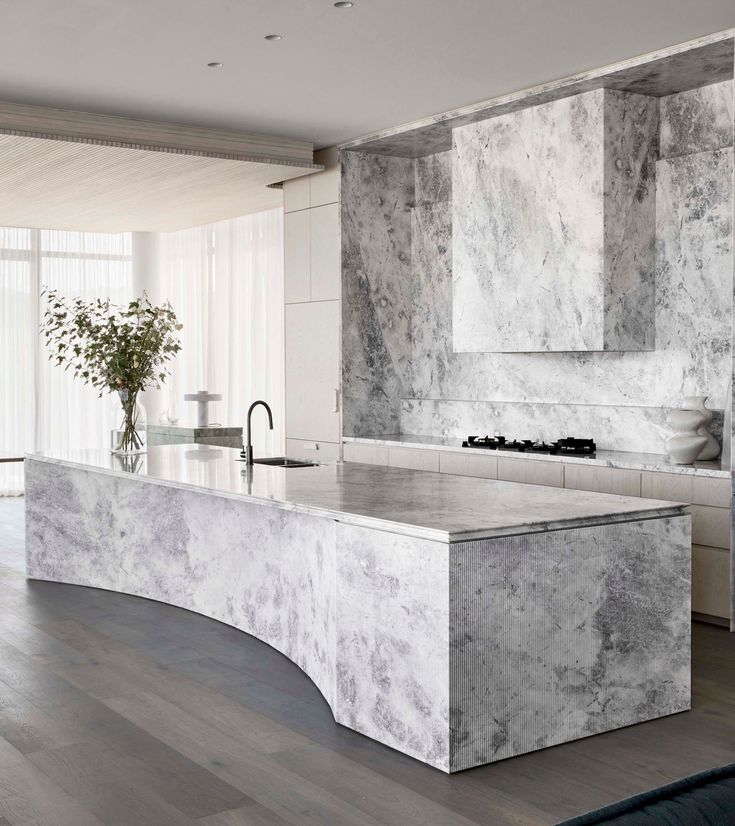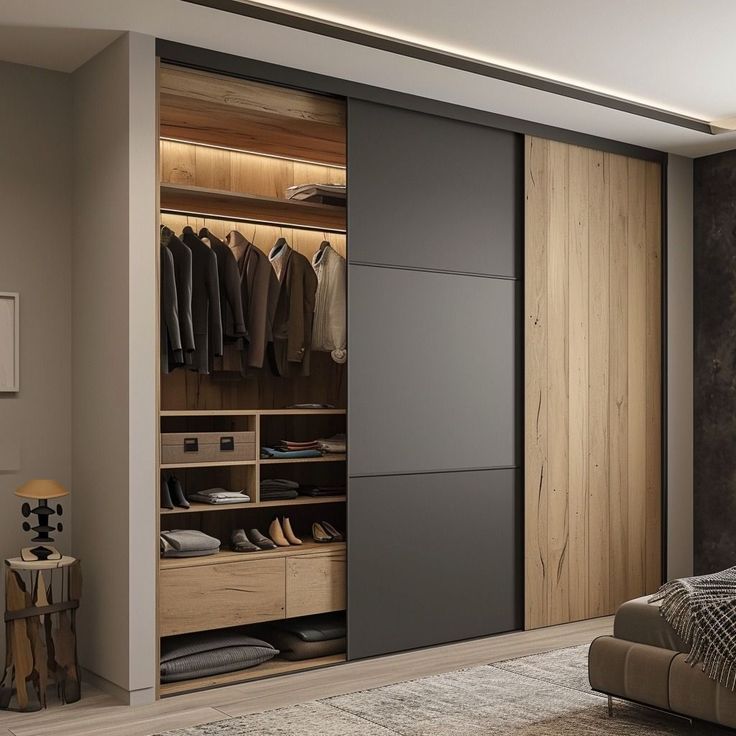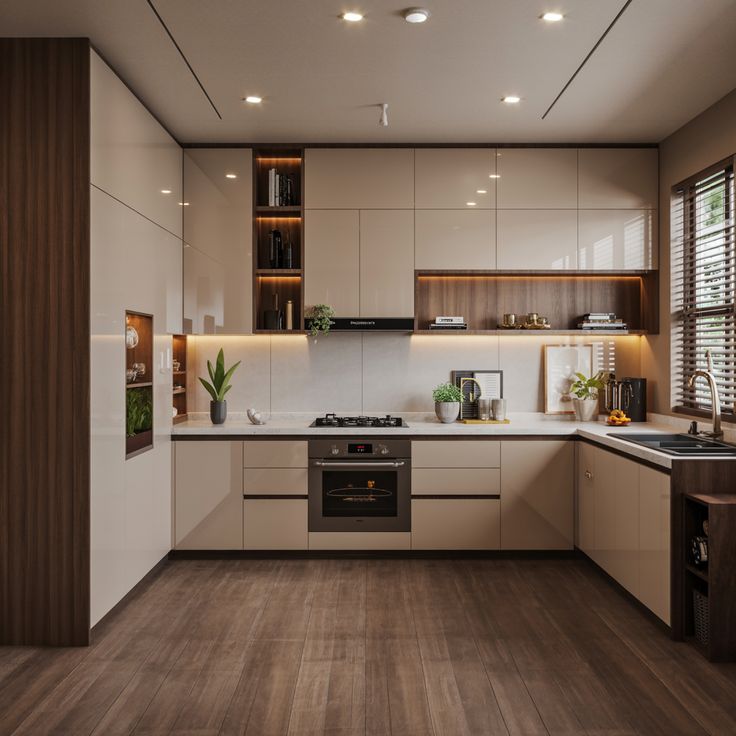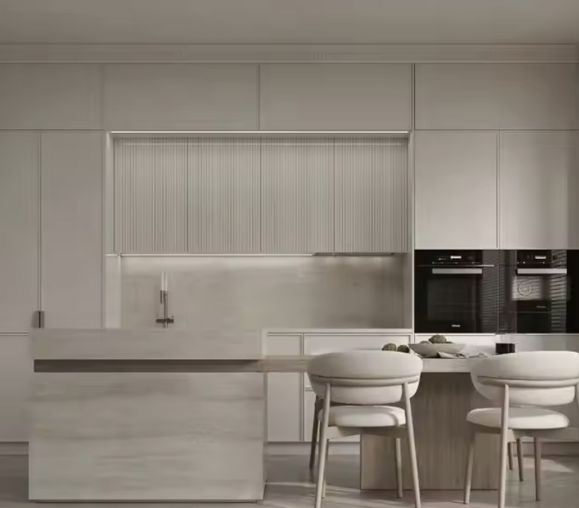Total Cabinetry And Joinery Solution
ENG
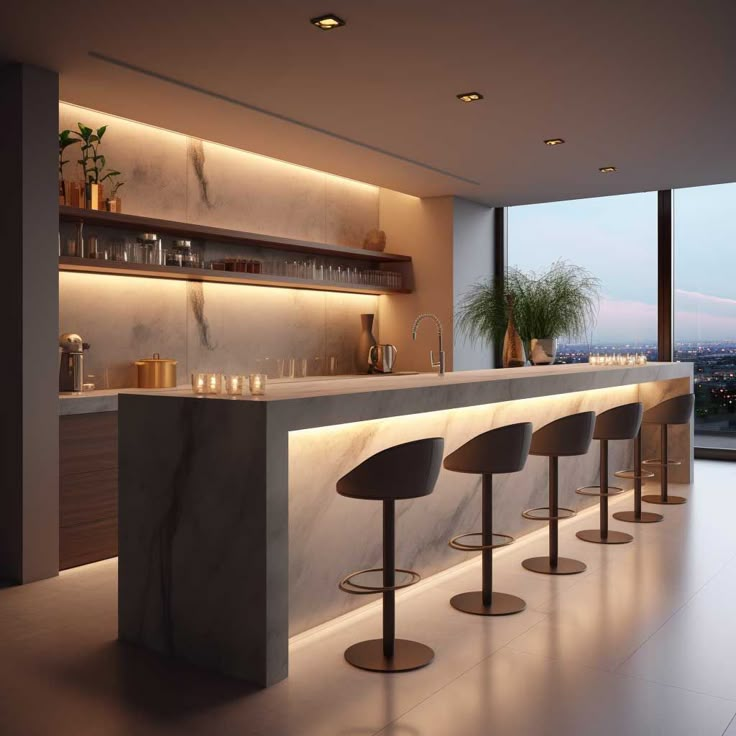
When it comes to maximizing style and functionality in a compact space, Small Kitchen Design Ideas play a vital role in shaping the heart of your home. With the right approach, even the tiniest kitchen can look spacious, modern, and highly efficient. From clever storage solutions to sleek minimalist layouts, small kitchens can be transformed into stylish and practical spaces that meet the needs of modern living.
In this AIS Guide, we’ve curated 10 inspiring modern small kitchen design ideas that prove size doesn’t limit style. Whether you live in an apartment, a studio, or a cozy family home, these design inspirations will help you create a kitchen that feels open, functional, and elegant.
In small apartments, the kitchen is often limited in space, making efficient storage a key part of the design. First, vertical space should be fully utilized. Tall cabinets and wall-mounted cupboards can greatly increase capacity, especially when combined with shelves or pull-out baskets to organize items by frequency of use. Second, drawer organization is essential. Dedicated spice drawers, cutlery drawers, and knife slots help reduce countertop clutter and create a cleaner cooking environment. Third, corner spaces should not be wasted. In L-shaped or U-shaped kitchens, installing rotating baskets or corner pull-outs allows pots and large cookware to be neatly stored. Additionally, the plinth (toe-kick) area of base cabinets can be turned into hidden drawers for small appliances or cleaning tools. Wall space also provides great storage opportunities—using rods, racks, or magnetic knife holders saves countertop space and improves accessibility. In essence, the secret to small kitchen storage lies in maximizing vertical use, smart zoning, and hidden solutions. With proper planning, even the smallest kitchens can deliver a well-organized and enjoyable cooking experience.
In a small kitchen, color selection plays a decisive role in shaping both the perception of space and the overall atmosphere. Light shades such as white, beige, or soft gray visually enlarge the area, making the kitchen appear more spacious. To avoid monotony, you can add contrast with darker countertops or wood-grain cabinet doors, creating depth and warmth. For a modern look, a black-and-white combination with metallic accents can make the kitchen feel sophisticated and stylish. In small kitchens, using too many colors can make the space feel cluttered, so it’s best to stick to no more than three tones. Glossy cabinet finishes reflect light and enhance brightness, while matte surfaces provide a more subtle, calming effect. With the right color palette, even the smallest kitchen can look bigger, more inviting, and inspire a pleasant cooking experience.
Lighting in small kitchens is not only about aesthetics but also about comfort and usability. A well-designed lighting scheme typically includes three layers: general lighting, task lighting, and ambient lighting. General lighting, such as ceiling fixtures or recessed lights, ensures the entire space is bright. Task lighting is crucial—under-cabinet LED strips provide ample illumination for countertops and cooking areas, eliminating shadows. Ambient lighting can be added through pendant lamps or in-cabinet fixtures, creating a cozy and stylish atmosphere. For small kitchens, it’s best to choose neutral white lights with a color temperature between 3500K–4000K, striking a balance between warmth and clarity. By layering different types of lighting, a small kitchen can feel both highly functional and inviting, adding comfort and elegance to the cooking experience.
Layout is the core of small kitchen design and directly affects workflow efficiency. Common layouts include one-wall, L-shaped, and U-shaped kitchens. A one-wall layout suits ultra-compact homes, keeping all functions aligned along a single wall for simplicity. The L-shaped design uses two adjoining walls to form a “work triangle,” improving efficiency between the sink, fridge, and stove. U-shaped layouts require more space but provide maximum countertop surface, ideal for cooking enthusiasts. Regardless of the style, following the “golden triangle” principle—ensuring proper distance between sink, fridge, and stove—prevents unnecessary movement. Storage solutions should also be integrated into the layout, such as corner pull-outs or tall wall cabinets. With smart planning, even the smallest kitchen can deliver both efficiency and comfort.
Appliance selection is crucial in maximizing small kitchen space. Multifunctional appliances should be prioritized, such as microwave-oven combos, integrated stoves, or dishwasher-dryer units. These reduce footprint while adding versatility. Built-in designs are especially useful—integrated refrigerators, ovens, and steamers blend seamlessly with cabinets, maintaining a clean and cohesive look. For large appliances like fridges, slim or tall models are more suitable for compact spaces. Energy efficiency and noise reduction are also important considerations, as noise is more noticeable in smaller kitchens. With the right appliances, a small kitchen can remain functional, uncluttered, and comfortable without sacrificing modern convenience.
The biggest pitfalls in small kitchen renovations often stem from overlooking practicality. First, avoid overly complex designs—ornamental details may waste valuable space and hinder usability. Second, ensure sufficient countertop space, with at least one continuous work surface for meal prep. Third, invest in proper ventilation; in open-plan layouts, poor extraction can quickly fill the home with smoke and grease. Additionally, flooring should be slip-resistant to prevent accidents during cooking. Finally, plan for adequate power outlets, as appliance needs often increase over time. By avoiding these common mistakes, a small kitchen can remain both beautiful and highly functional, ensuring long-term satisfaction.
Even small kitchens can achieve a stylish and elevated look through thoughtful design touches. Handleless cabinet doors with recessed grooves create a sleek, streamlined appearance. Glass-front cabinets or open shelves add visual lightness while showcasing dishes and décor, making the space feel more personal. Mirror finishes or glossy materials can reflect light and visually expand the kitchen. Lighting plays a big role too—under-cabinet strips or backsplash lighting can add depth and atmosphere, especially at night. Finally, incorporating greenery or small pieces of artwork brings warmth and character. With these subtle upgrades, a small kitchen can exude charm, sophistication, and a sense of spaciousness.
1、Design Concept: Break down walls or use partial dividers to create a seamless flow between the kitchen and living area.
2、Key Features:
1、Enhances natural light
2、Creates the illusion of more space
3、Allows multifunctional use
3、Best For: Small apartments and studio layouts.
4、Practical Tips: Use a kitchen island as a divider to separate zones while maintaining openness.
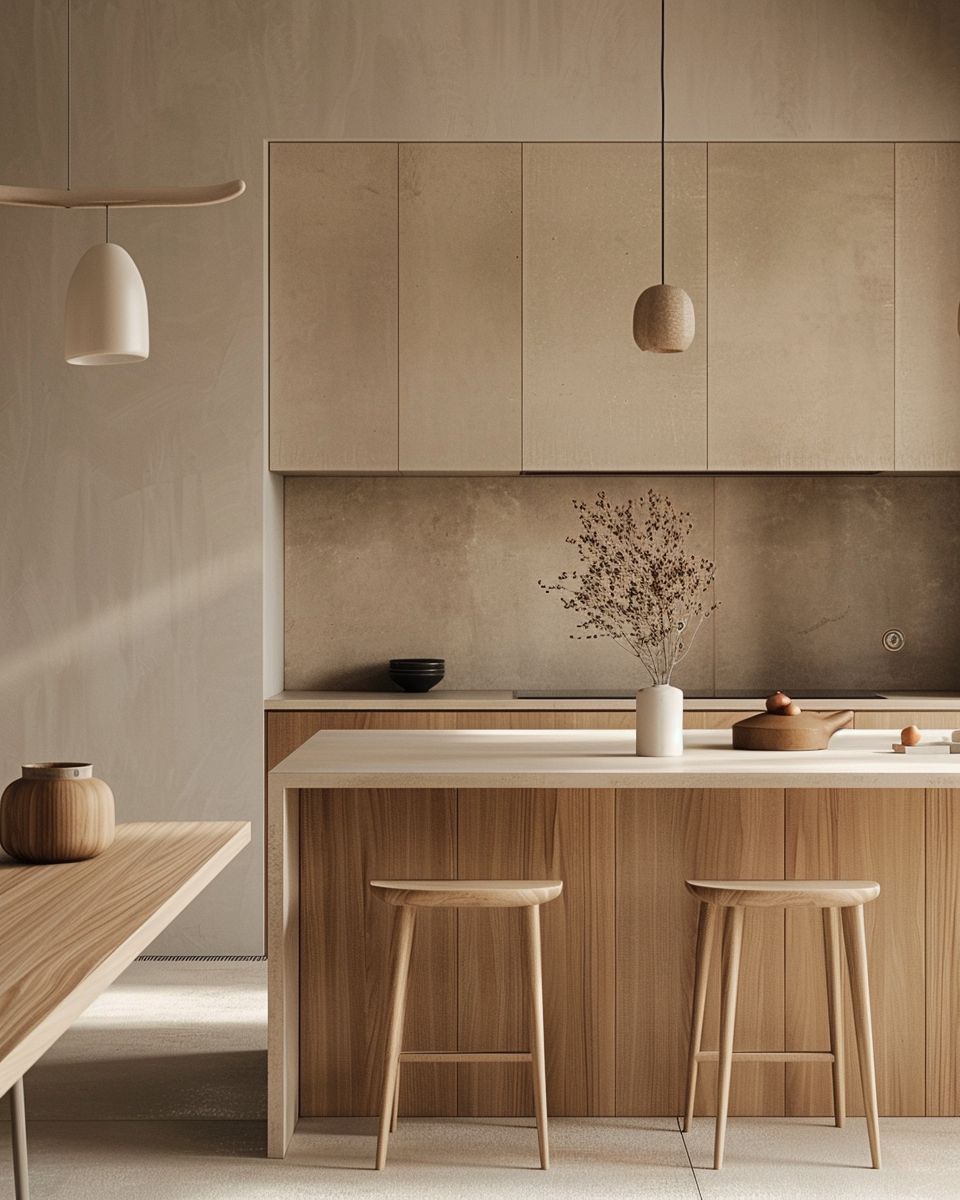
1、Design Concept: Light-colored cabinets, especially white, make small kitchens look bigger and brighter.
2、Key Features:
1、Timeless aesthetic
2、Easy to pair with any countertop or backsplash
3、Visually enlarges the space
3、Best For: Homeowners seeking a clean, modern look.
4、Practical Tips: Choose glossy finishes to reflect light and add depth.
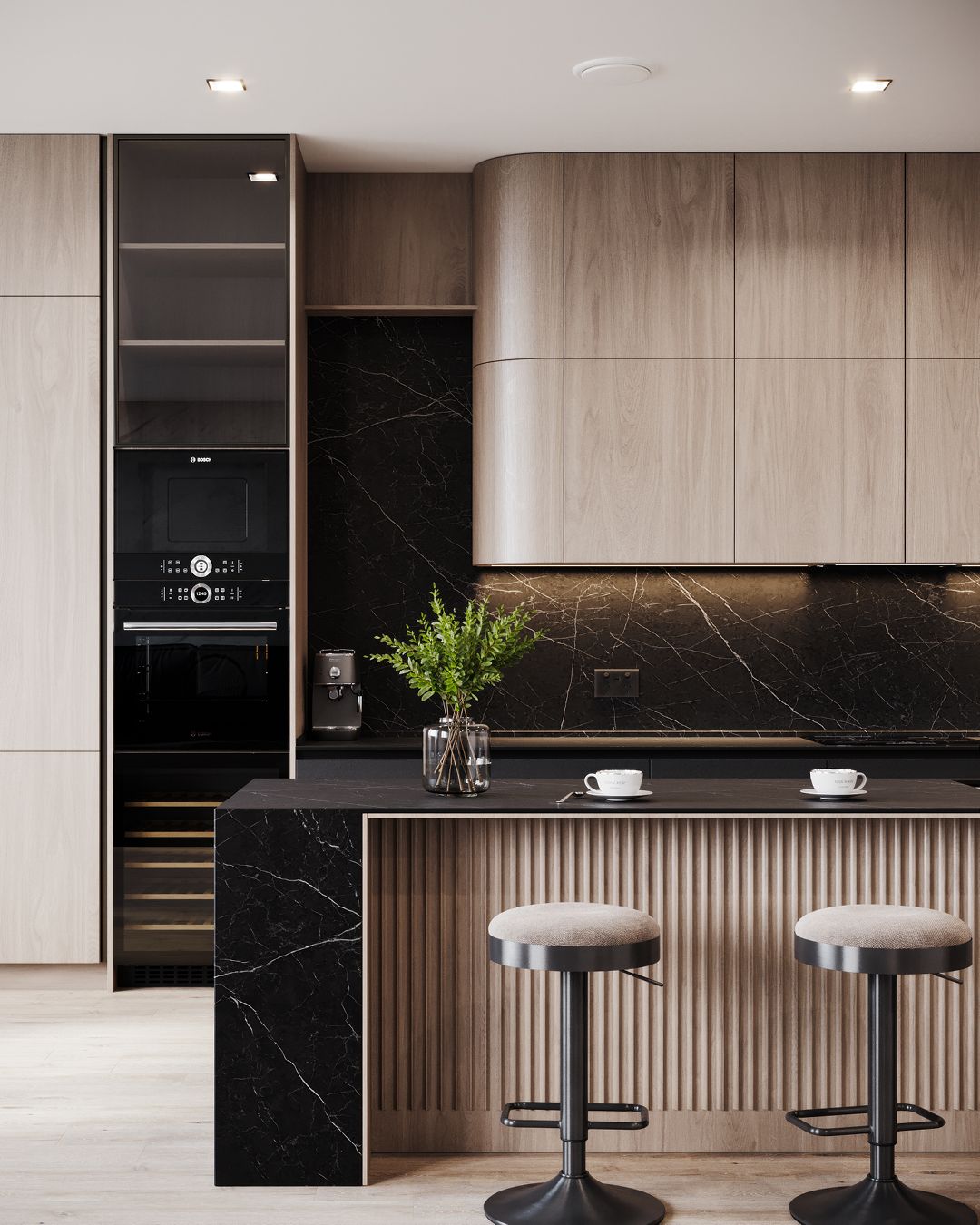
1、Design Concept: Maximize vertical space with tall cabinets, open shelves, or hanging racks.
2、Key Features:
1、Floor-to-ceiling storage
2、Efficient use of unused walls
3、Keeps countertops clutter-free
3、Best For: Small kitchens with limited floor area.
4、Practical Tips: Combine closed cabinets for bulk storage with open shelves for display.
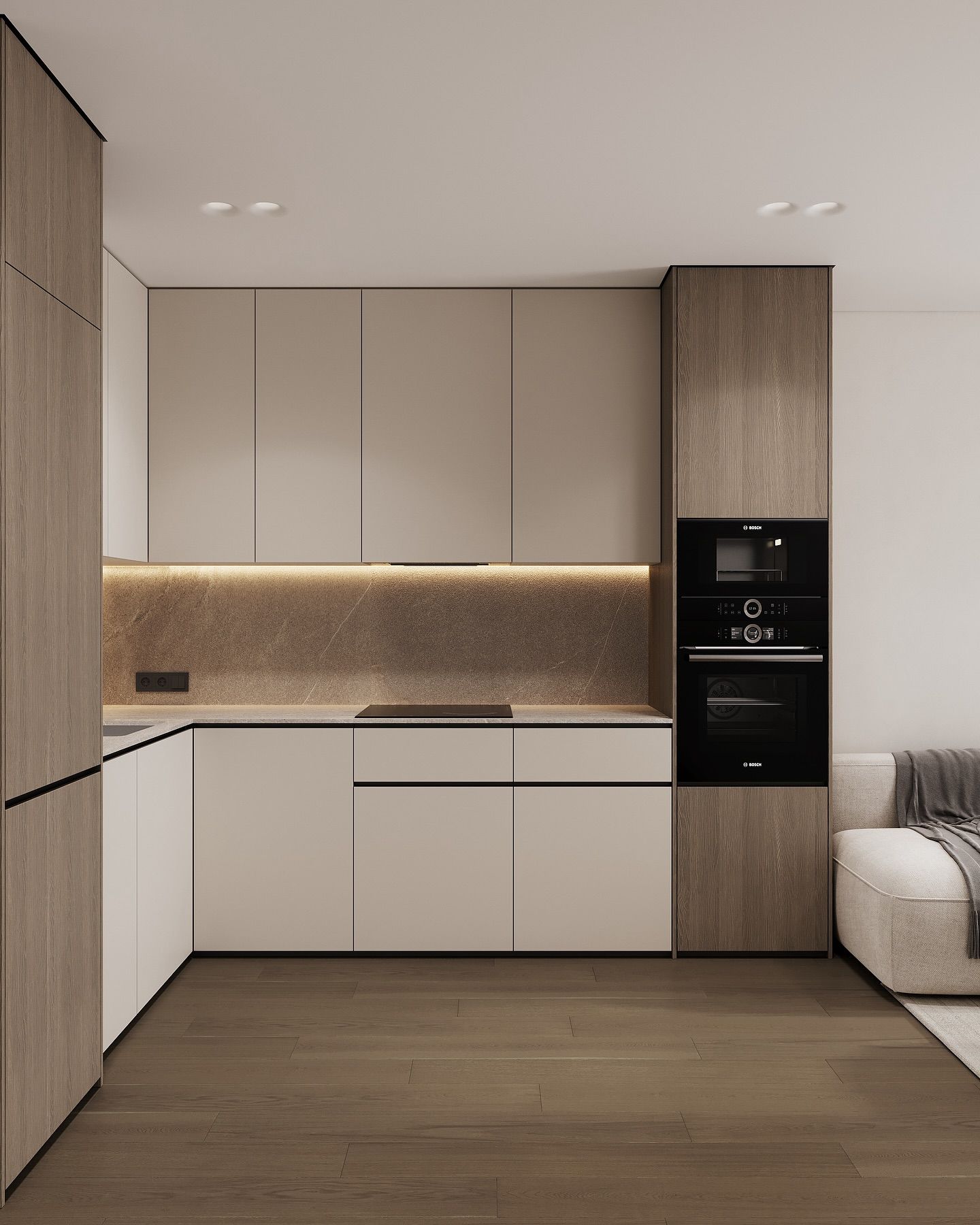
1、Design Concept: Use an island that doubles as prep space, dining area, and storage solution.
2、Key Features:
1、Adds functionality without taking up too much room
2、Provides hidden storage
3、Creates a social hub
3、Best For: Compact kitchens with some central floor space.
4、Practical Tips: Opt for a movable or foldable island for flexibility.
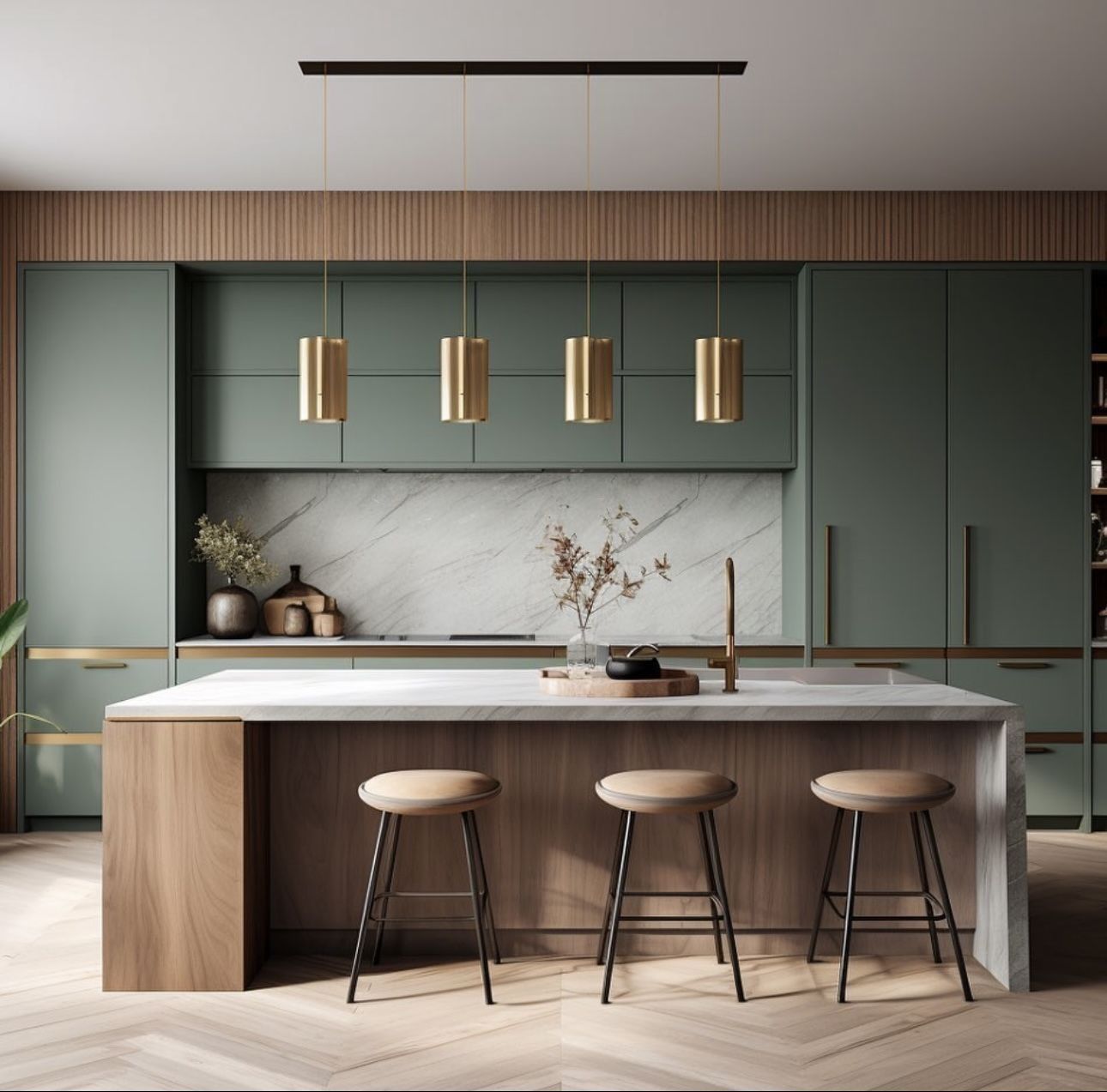
Design Concept: Replace traditional swing doors with sliding or pocket doors to save space.
1、Key Features:
1、Enhances flow
2、Space-saving solution
3、Adds a modern touch
2、Best For: Narrow kitchens or galley-style layouts.
3、Practical Tips: Choose frosted glass doors to let light in while maintaining privacy.
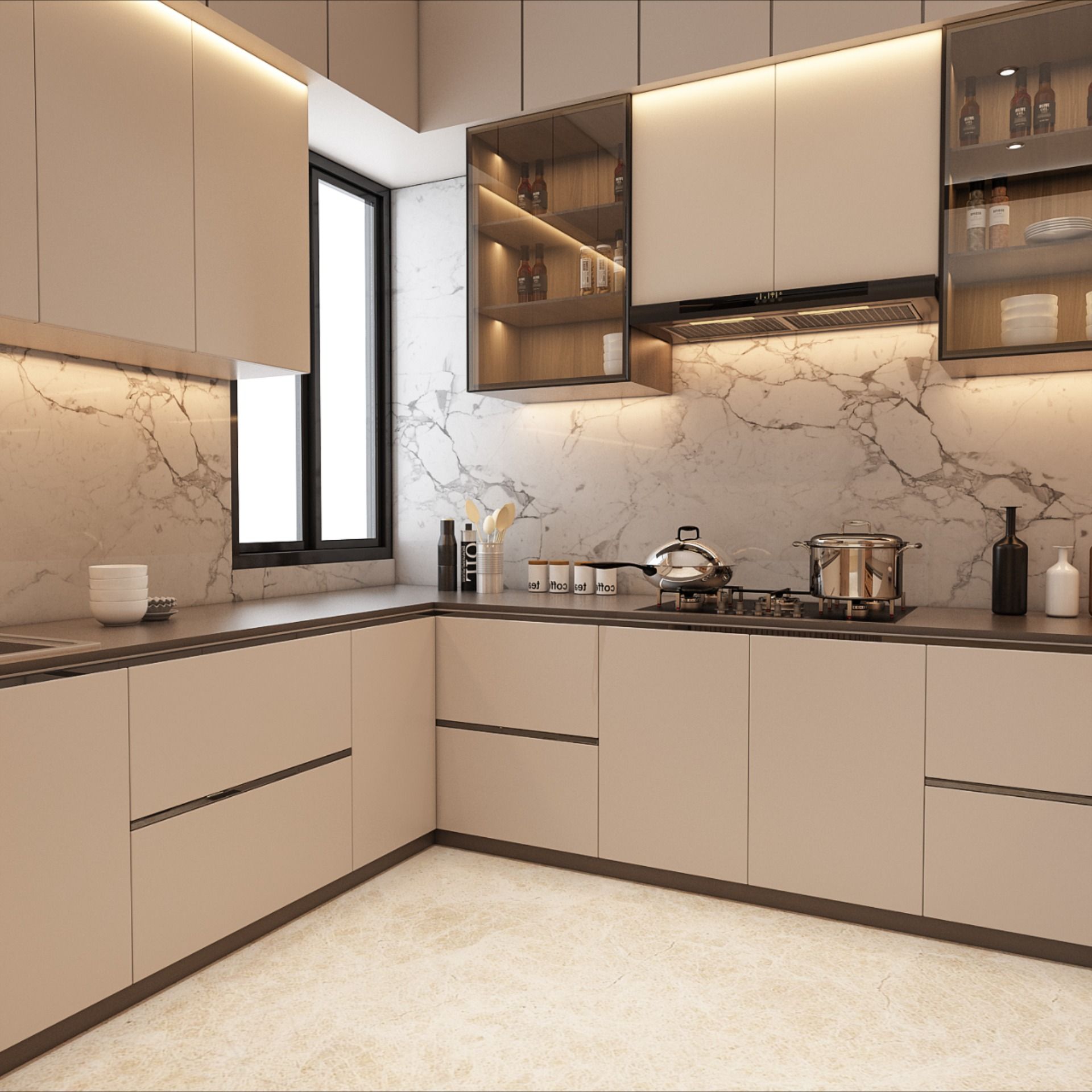
1、Design Concept: Built-in appliances blend seamlessly into cabinetry for a streamlined look.
Key Features:
1、Saves counter space
2、Modern, uncluttered design
3、Efficient workflow
2、Best For: Homeowners who want a sleek, seamless kitchen.
3、Practical Tips: Invest in multi-purpose appliances like microwave-oven combos.
1、Design Concept: Add personality and depth with striking backsplash designs.
2、Key Features:
1、Visual focal point
2、Expands perceived depth
3、Protects walls from stains
3、Best For: Kitchens needing a pop of style in limited space.
4、Practical Tips: Use reflective or geometric tiles to create dimension.
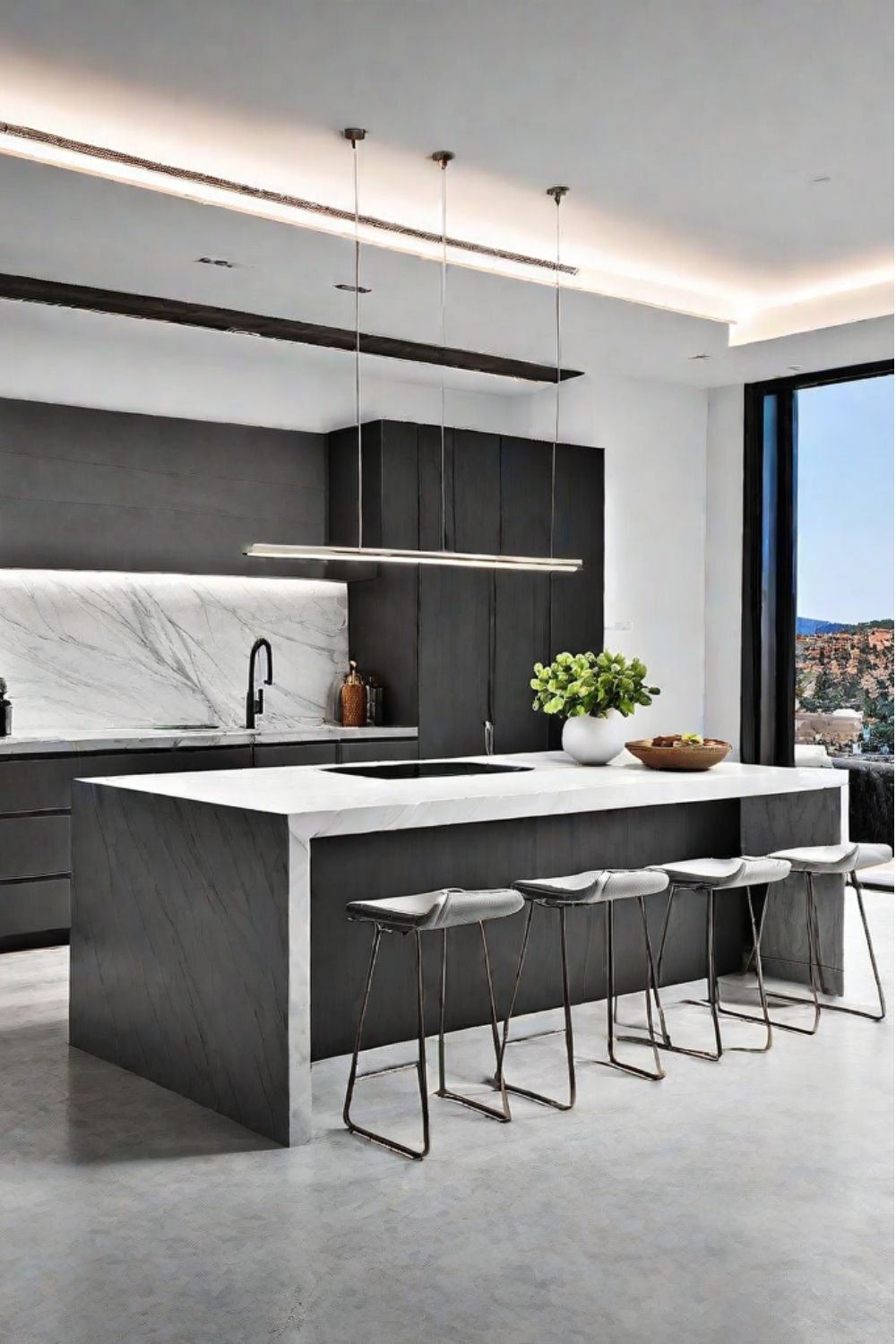
1、Design Concept: Replace solid cabinet doors with glass to make spaces feel lighter.
2、Key Features:
1、Opens up the kitchen visually
2、Adds elegance
3、Encourages organized storage
3、Best For: Homeowners who like showcasing tableware.
4、Practical Tips: Use frosted glass if you prefer to hide clutter.
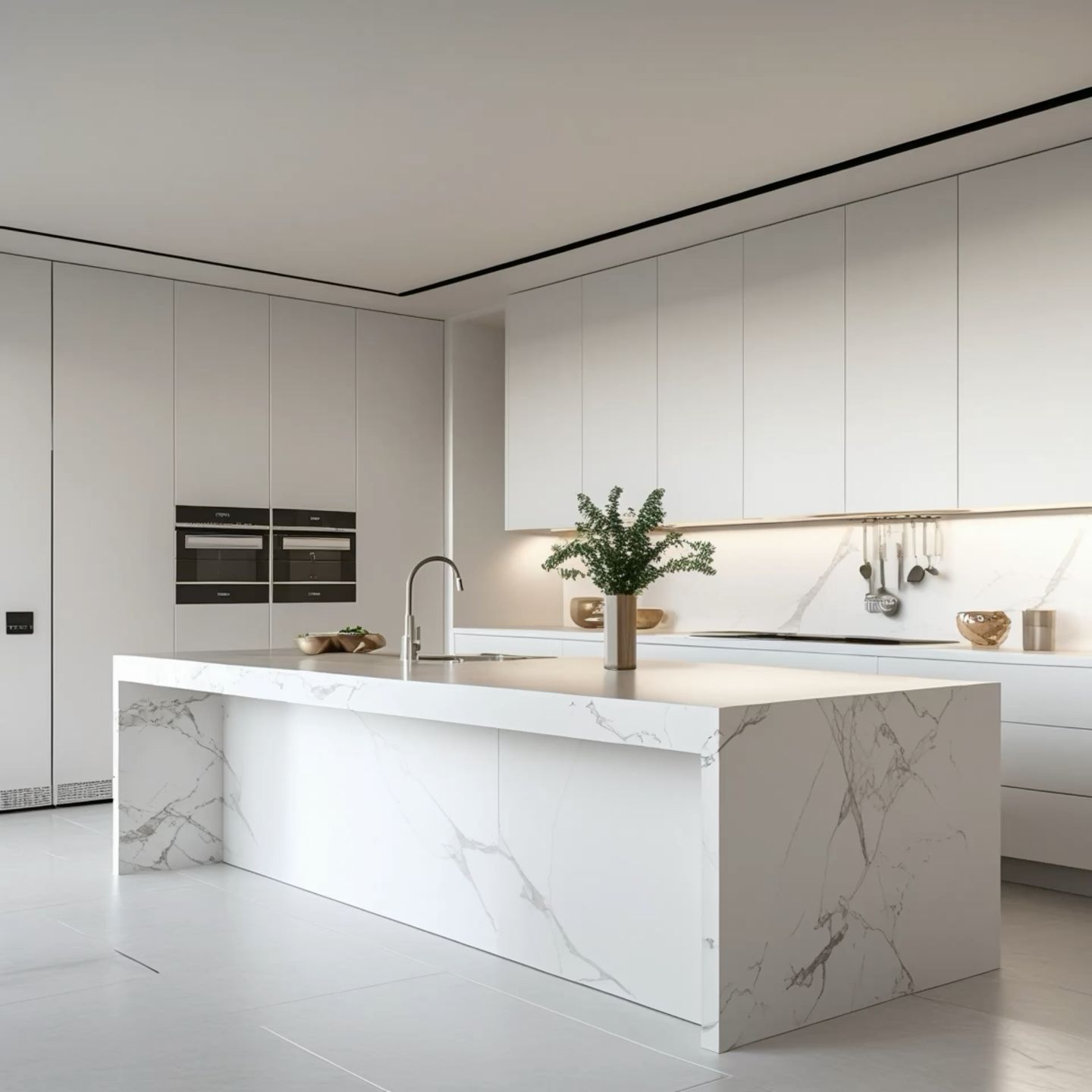
1、Design Concept: Use layered lighting with under-cabinet LEDs and ceiling spotlights.
2、Key Features:
1、Enhances brightness
2、Creates a cozy atmosphere
3、Highlights specific areas
3、Best For: Small kitchens that lack natural light.
4、Practical Tips: Choose warm LED strips to soften the look of cabinets.
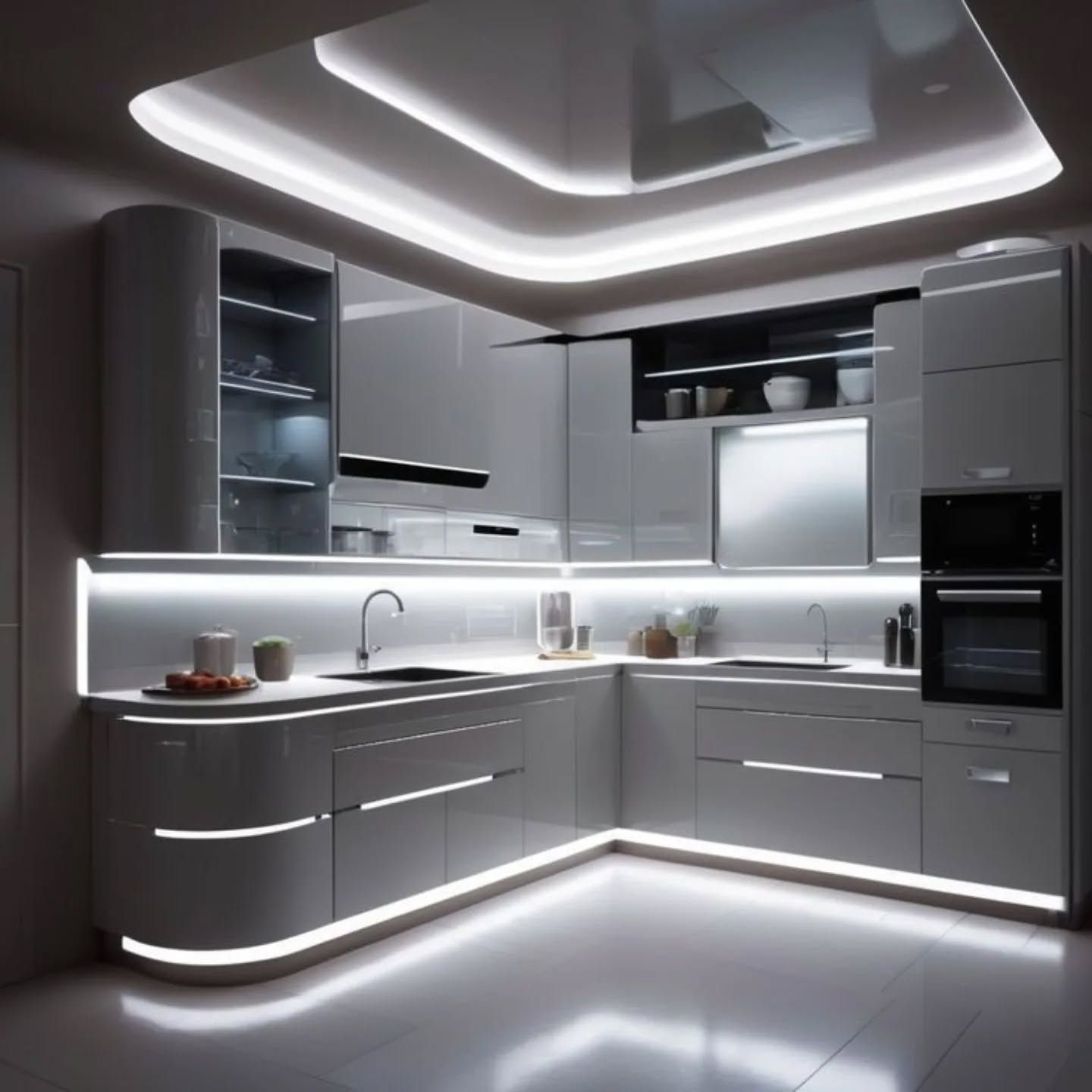
1、Design Concept: Use contrasting colors (e.g., dark base cabinets with light uppers) for depth.
2、Key Features:
1、Adds modern appeal
2、Defines zones visually
3、Prevents monotony
3、Best For: Contemporary small kitchens.
4、Practical Tips: Stick to neutral tones with one bold accent for balance.
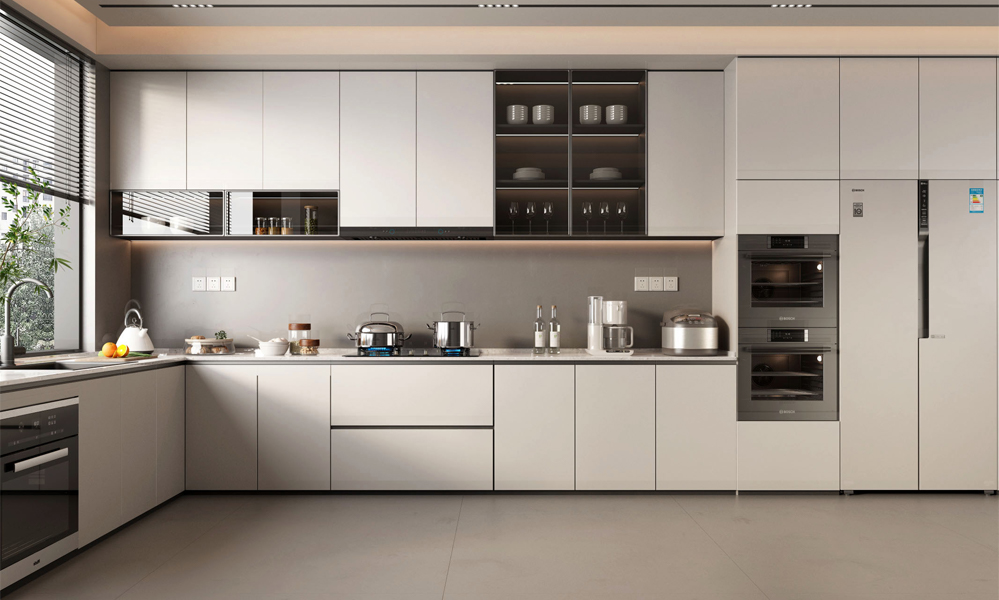
Designing a small kitchen doesn’t mean sacrificing style or practicality. With these 10 Small Kitchen Design Ideas, you can transform a compact space into a modern, efficient, and beautiful cooking area. From open layouts to clever storage solutions and elegant finishes, these ideas help you create a kitchen that feels spacious and functional.
Whether you prefer a minimalist aesthetic, a bold modern look, or a cozy traditional vibe, these design inspirations ensure your small kitchen becomes the true heart of your home. For more tips, check out our guide on How to communicate kitchen cabinet design from 2D to 3D and explore Open Kitchen Design for Contemporary Homes | AIS Guide.
Q1: What is considered a “small kitchen”?
A1: Typically under 100 sq ft (≈9–10 ㎡) or with limited wall length for cabinets. Galley, one-wall, and compact L-shaped layouts are common.
Q2: Which layouts work best for small kitchens?
A2: Galley and L-shaped maximize workflow; one-wall is ideal for studios. Keep clearances at 36–42 in (91–107 cm) and maintain an efficient work triangle.
Q3: How can I make a small kitchen look bigger?
A3: Use light, low-contrast palettes, glossy or glass elements, under-cabinet lighting, and vertical storage to draw the eye upward. Consider open shelves or glass-front doors to reduce visual weight.
Q4: What are must-have storage solutions for small kitchens?
A4: Pull-out pantries, deep drawer stacks, corner LeMans/Carousel units, tray dividers, toe-kick drawers, and inside-cabinet organizers keep surfaces clutter-free.
Q5: Can I have an island in a small kitchen?
A5: If aisle space is ≥36–42 in, a slim island or peninsula can work. Otherwise try a rolling cart or drop-leaf prep table for flexible surface and storage.
Q6: What color schemes suit small kitchens?
A6: Whites, light greys, and pale woods expand space visually. Two-tone (light uppers, darker bases) adds depth without heaviness. Matte finishes hide smudges; gloss reflects light.
Q7: What lighting plan is best?
A7: Layer ambient (ceiling), task (under-cabinet LED), and accent (pendants/inside-cabinet). Neutral-white 3000–4000K keeps food colors natural and the room bright.
Q8: Which appliances fit small kitchens?
A8: Choose 24-inch compact or multifunction units (e.g., combi steam/oven). Panel-ready dishwashers and counter-depth fridges keep lines flush and reduce visual bulk.
Q9: What countertop and cabinet materials are practical?
A9: Quartz, HPL/laminate, PET matte, and quality lacquer balance durability and style. For doors, consider laminate/PET (easy-care) or wood veneer for warmth.
Q10: Are handleless cabinets practical in small spaces?
A10: Yes—handleless/finger-rail or push-to-open reduces visual noise and avoids snags in tight aisles. Specify quality dampers for longevity.
