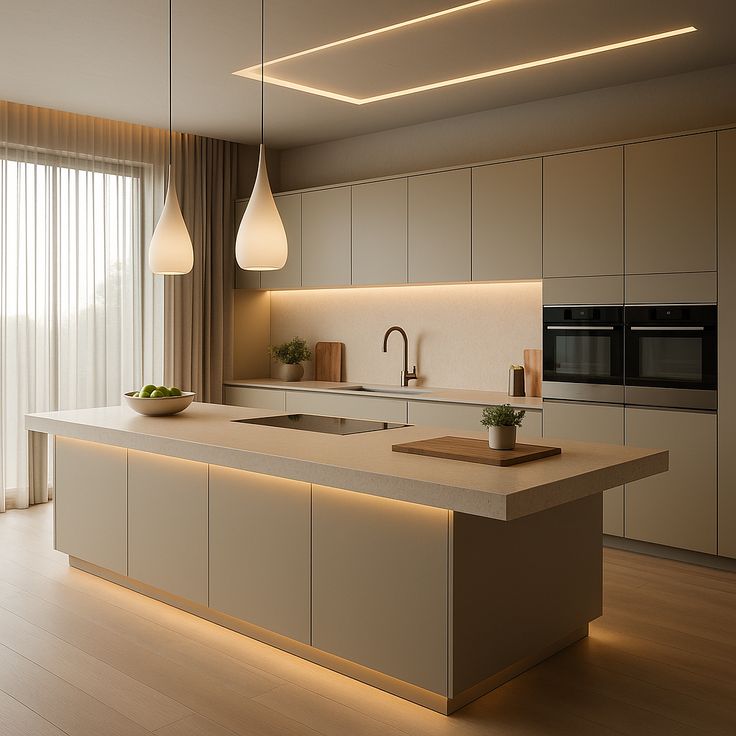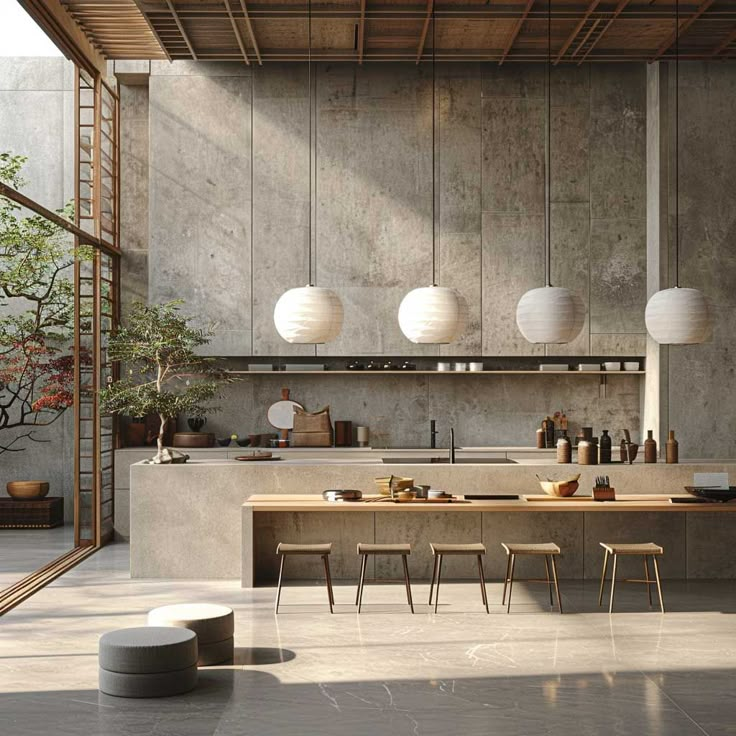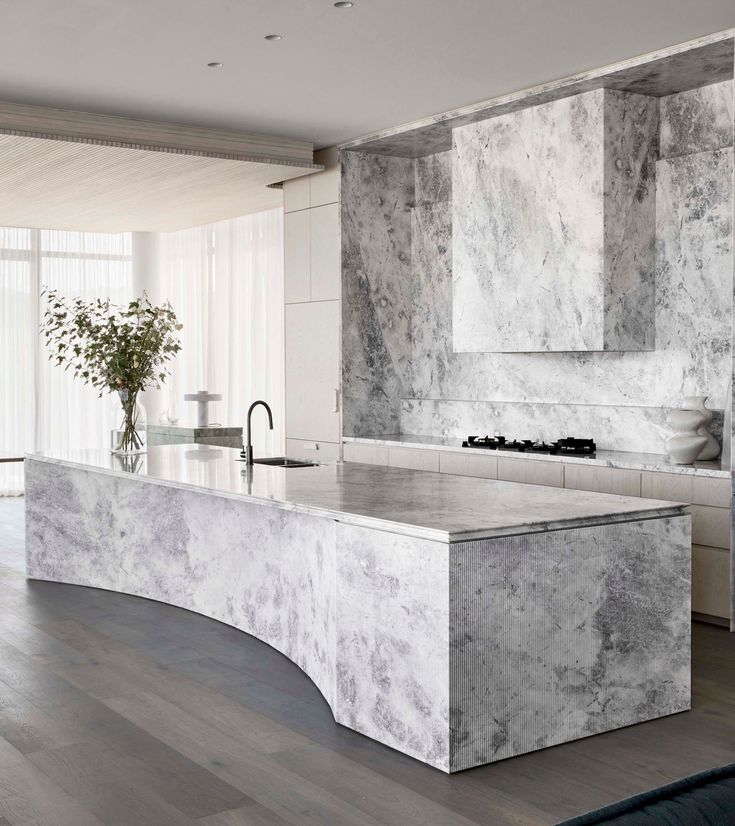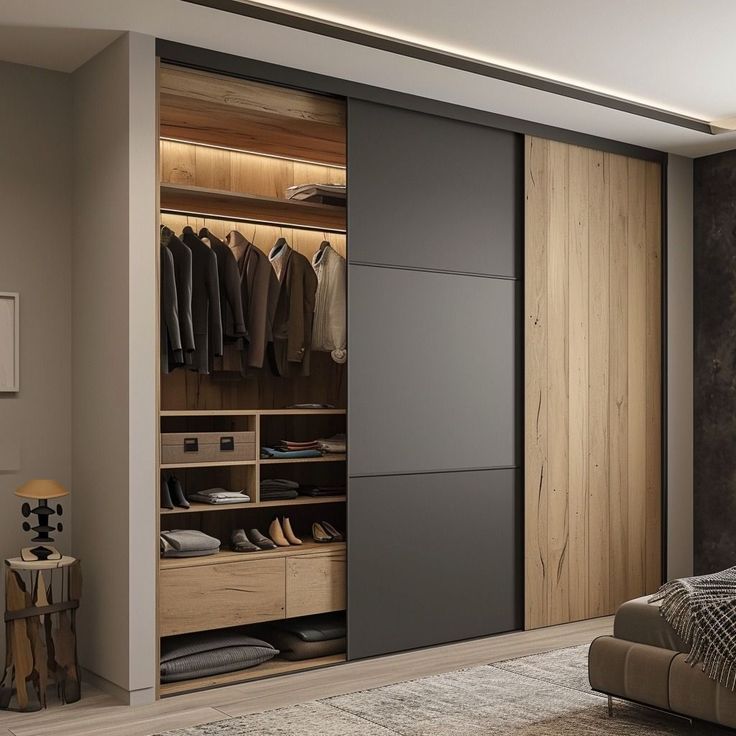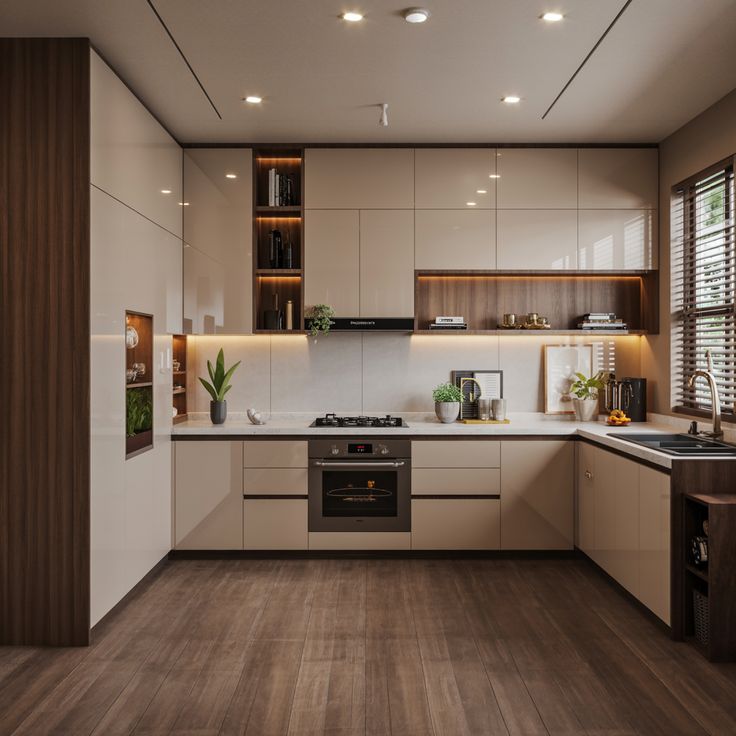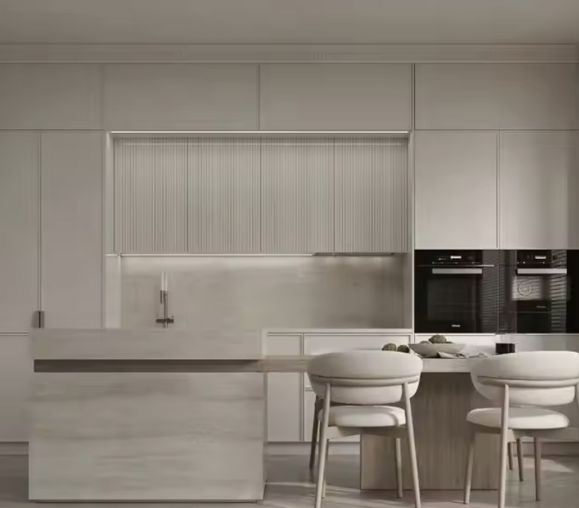Total Cabinetry And Joinery Solution
ENG

For small urban households, maximizing kitchen space is crucial, and a well-planned kitchen cabinet layout can be the game-changer. The right layout allows even compact kitchens to feel spacious and organized. Modern kitchen cabinets, with their sleek designs and efficient storage solutions, are a perfect choice for such spaces. Opting for custom kitchen cabinets can further enhance functionality, as they can be tailored to fit the specific dimensions and needs of the kitchen, ensuring every inch of space is utilized efficiently.
The most economical way to utilize space in a small kitchen is through a straight layout, which remains the most basic yet highly practical choice. This layout features kitchen cabinets arranged along a single wall, offering a simple and efficient distribution of functional zones. The straight-line layout typically includes three core functional areas: the washing area, the preparation area, and the cooking area.
Advantages:
-Space saving: Only occupy space on one wall, leaving more activity areas
-Cost economy: special designs such as straight line arrangement to reduce corner cabinets
-Simple flow: The process of washing cutting frying is clear at a glance
Optimization suggestions:
-Adopting a top and bottom color separation design, light colored hanging cabinets and dark colored floor cabinets enhance the sense of spatial hierarchy
-Add multiple layers of shelves on the wall to increase vertical storage space
-Choose a foldable cabinet door design to reduce the occupation of opening space
The L-shaped layout is an excellent choice for maximizing kitchen space, especially when it comes to utilizing corner areas. By arranging kitchen cabinets along two adjacent walls, this layout creates an efficient L-shaped workspace that enhances functionality. Compared to the straight-line layout, the L-shaped configuration introduces an additional corner operation area, which significantly improves workflow and efficiency, especially in small kitchens.
Advantages:
-High corner utilization rate: Fully utilize dead corners through corner baskets or rotating trays
-Reasonable operation flow: forming a golden triangle working area
-Larger storage space: Cabinets with two walls provide more storage possibilities
Optimization suggestions:
-Install rotating trays or pull-down storage systems at corners
-The hanging cabinet adopts a glass door design to reduce the sense of space narrowness
-The floor cabinet uses large drawers instead of traditional cabinet doors to improve the convenience of retrieving items
For larger kitchens (5-7 square meters), a U-shaped layout is the most ideal choice. This layout has three circular walls, which reasonably distribute the washing area, preparation area, and cooking area in three directions, forming an efficient working triangle.
Advantages:
-Highest operational efficiency: all functional areas are within reach
-Maximum storage space: Three sided cabinets provide ample storage space
-The most reasonable route: the shortest path to complete the cooking process
Optimization suggestions:
-Maintain a minimum width of 1.2 meters in the middle passage to ensure that two people can operate simultaneously without crowding
-Adopting embedded electrical design to keep the countertop clean
-Install LED light strips under the hanging cabinet to enhance the illumination of the control panel
-Vertical storage: Use wall space to install storage racks, magnetic knife holders, etc
-Flexible Hardware: Choose space saving accessories such as pull-down storage baskets and folding doors
-Visual Expansion: Light colored cabinets paired with reflective materials enhance the sense of space
-Multi functional design: innovative solutions such as retractable countertops and hidden dining tables
Choosing the right kitchen cabinet layout plan is the key to achieving both functionality and style in modern homes, especially for small urban kitchens. Whether you opt for a straight-line, L-shaped, or U-shaped arrangement, integrating modern kitchen cabinets with smart storage solutions can greatly enhance cooking efficiency and space utilization. For those seeking a truly tailored solution, custom kitchen cabinets allow every inch of space to be optimized according to your lifestyle and kitchen dimensions. By combining thoughtful design with high-quality materials, you can create a kitchen that is not only practical but also a reflection of your personal taste, ensuring comfort and efficiency for years to come.
1. What is the best kitchen cabinet layout for a modern home?
There is no single “best” layout. The right cabinet layout depends on your room shape, size, and how you cook. Common modern layouts include L-shaped, U-shaped, galley, and open-plan with an island or peninsula. A good layout keeps the sink, cooktop, and fridge in an efficient working triangle or working zones.
2. How do I choose between an L-shaped, U-shaped, or galley kitchen layout?
L-shaped works well for open-plan spaces and small–medium homes.
U-shaped offers maximum storage and counter space in medium–large kitchens.
Galley is ideal for narrow rooms and efficient cooking, especially in apartments.
Choose based on circulation, natural light, and whether you need a dining or island area.
3. What are the standard dimensions for kitchen cabinets in a modern layout?
Base cabinets are usually around 34.5"–36" (880–915 mm) high with countertop, 24" (600 mm) deep, and wall cabinets are typically 12"–14" (300–360 mm) deep. Tall pantry cabinets can be 84"–96" (2130–2440 mm) high. Exact sizes can be adjusted to local standards and ergonomic needs.
4. How much clearance do I need between kitchen cabinets and an island?
Aim for at least 39"–47" (1000–1200 mm) between cabinet runs and the island to allow comfortable opening of doors/drawers and two people to pass. For very tight spaces, 900 mm can work, but 1100–1200 mm feels much better in daily use.
5. How can I plan a cabinet layout for a small modern kitchen?
Use vertical space with tall wall cabinets, integrate corner solutions, and focus on essential appliances. Consider a single-wall or compact L-shaped layout, use open shelves in some areas to reduce visual weight, and choose light colors and integrated handles to make the space feel bigger.
6. What is a kitchen work triangle, and is it still important in modern layouts?
The work triangle connects the sink, cooktop, and refrigerator. Short, clear distances between these three points reduce steps and make cooking efficient. In modern homes with islands and multiple users, designers often use work zones (prep zone, cooking zone, cleaning zone) instead of a strict triangle, but the principle of short, direct circulation is still important.
7. How do I maximize storage in my kitchen cabinet layout plan?
Use deep drawers instead of many small doors, add pull-out pantries, corner carousels, and under-sink organizers. Plan specialized storage for pots, cutlery, spices, and small appliances. Tall units and ceiling-height cabinets help reduce dead space and keep the kitchen looking clean and modern.
8. What common mistakes should I avoid when planning kitchen cabinet layouts?
Typical mistakes include: not enough countertop space near the cooktop or sink, placing appliances too close together, ignoring trash/recycling zones, blocking natural light with tall cabinets, and forgetting power outlets for small appliances. Poor traffic flow around the island or fridge is another key issue.
