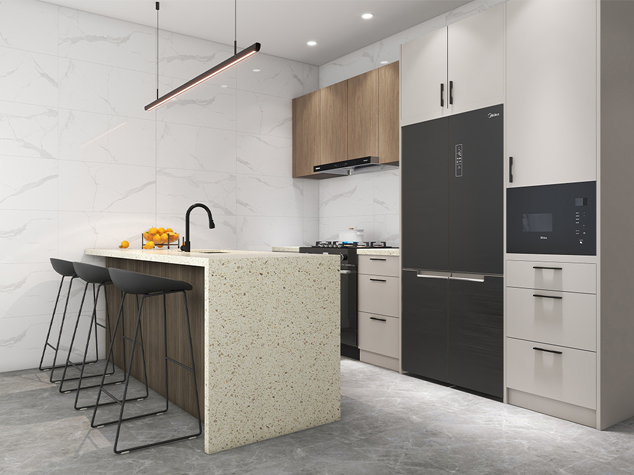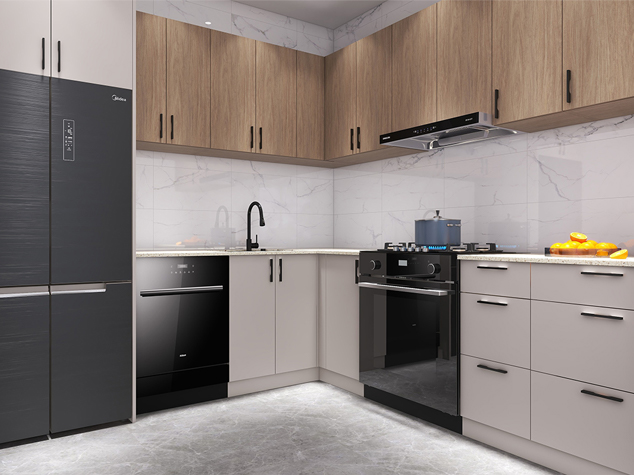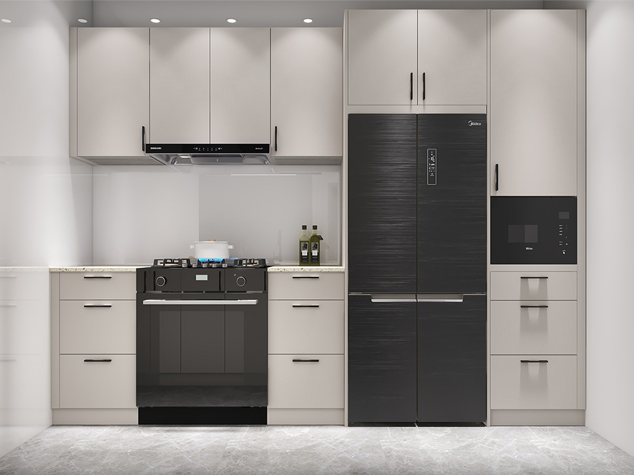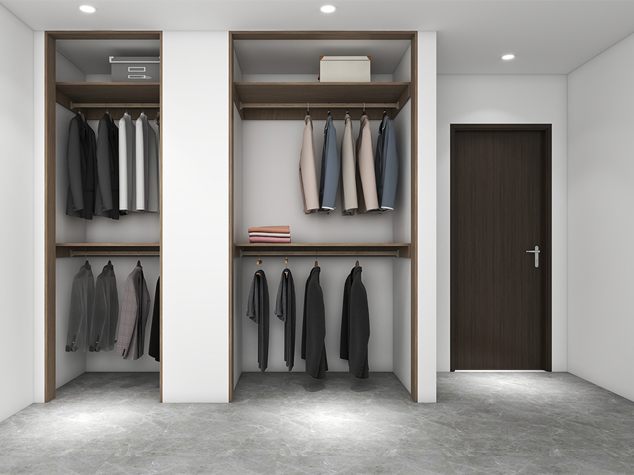Racine Vaudreuil is MB Groupe Canada’s newest hotel apartment project, strategically located in the heart of Vaudreuil along Harwood Boulevard, just minutes from Highway 20. This development offers a unique lifestyle that blends urban convenience with the calm and beauty of nature, making it an ideal choice for modern residents seeking balance in everyday living.
Each unit in this hotel apartment project is thoughtfully designed to enhance comfort and functionality. The interiors are elevated with modern kitchen cabinets that add both style and practicality, creating a refined home environment. These custom cabinetry solutions combine intelligent storage with sleek finishes, ensuring the kitchen is both functional and visually appealing.
The project also integrates premium bathroom vanities and built-in wardrobes, offering residents a complete interior solution that enhances everyday living. Each piece of furniture is designed to maximize space, improve usability, and contribute to the overall sense of sophistication that defines this landmark development.
Beyond the private units, Racine Vaudreuil raises the standard for community living with shared amenities and ground-floor commercial spaces. The urban chalet provides a relaxing social hub for residents, while nearby services and transportation links ensure unmatched convenience. Together, these elements create a living environment that seamlessly blends elegance, functionality, and modern urban lifestyle.
This 6-storey glass tower includes 80 residential units, ranging from cozy studios to spacious 3-bedroom apartments (750 to 1250 square feet). It also features an urban chalet and ground-floor commercial spaces, setting a new benchmark for residential living in the Vaudreuil and Soulanges MRC region. With its elegant layouts and refined cabinetry, this hotel apartment project reflects a modern lifestyle where convenience, sophistication, and quality design meet seamlessly.




