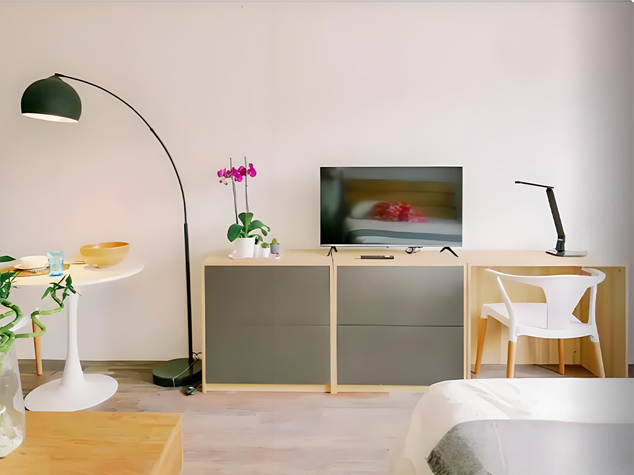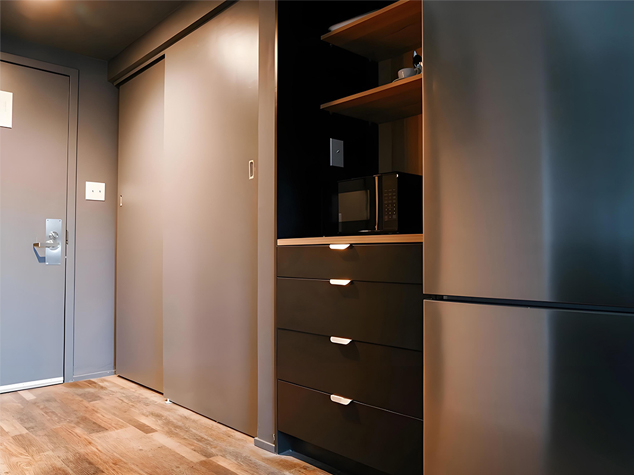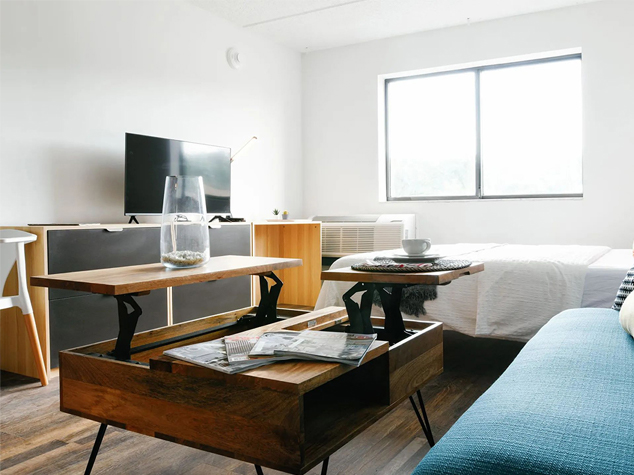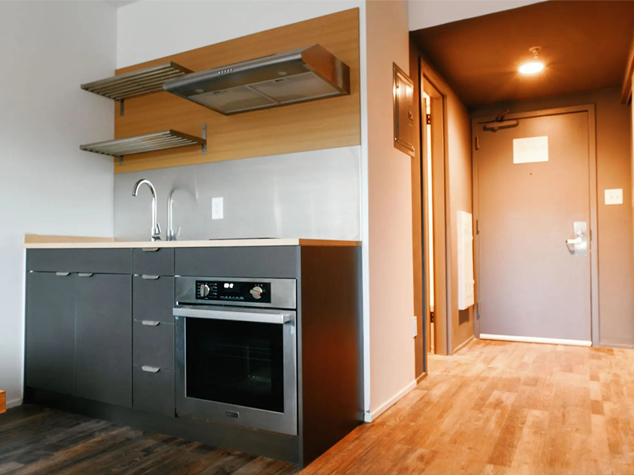Detail
Located at 275 Research Parkway in Meriden, this redevelopment project breathes new life into a former Baymont by Wyndham hotel, transforming it into sleek, modern studio apartments. Spearheaded by New Haven developer Adam Haston, the initiative targets white-collar young professionals, offering contemporary living with a full array of amenities. Each unit is designed to maximize space and style—an ideal blend of comfort and efficiency.
For this project, we delivered a complete interior solution package, with a strong focus on function and design. Our kitchen cabinet selections feature custom cabinets tailored to the compact layouts, creating efficient and visually appealing cooking areas. These kitchen pantry cabinets are not only space-saving but also perfect for organizing daily essentials, ensuring that every inch is put to good use.
The apartments also include built-in closets designed for both organization and elegance, providing essential storage without sacrificing style. Throughout the project, high-quality cabinets were incorporated to support both functionality and the refined aesthetic required for modern urban living.
In addition to cabinetry, we furnished each studio with carefully selected beds, coffee tables, and desks—balancing comfort and usability. While the interiors lean minimalist, our contribution includes the option of outdoor kitchen cabinets for common-use terrace areas, adding versatile amenities to complement the property’s 40,000 square feet of shared space.
From pantry cabinet solutions to fully integrated kitchen cabinet installations, every furnishing was chosen to elevate the resident experience, combining thoughtful design with practical living solutions.




