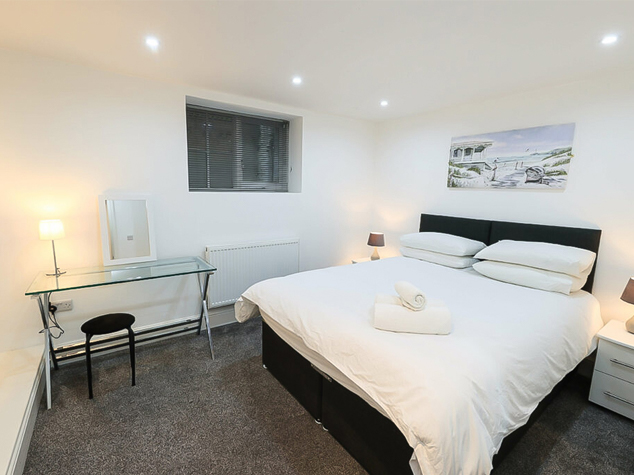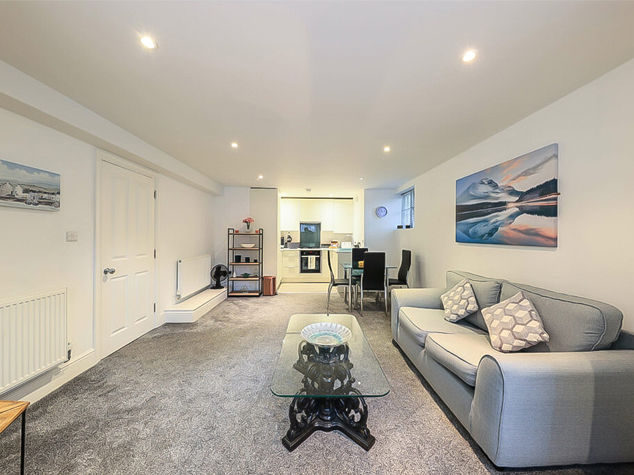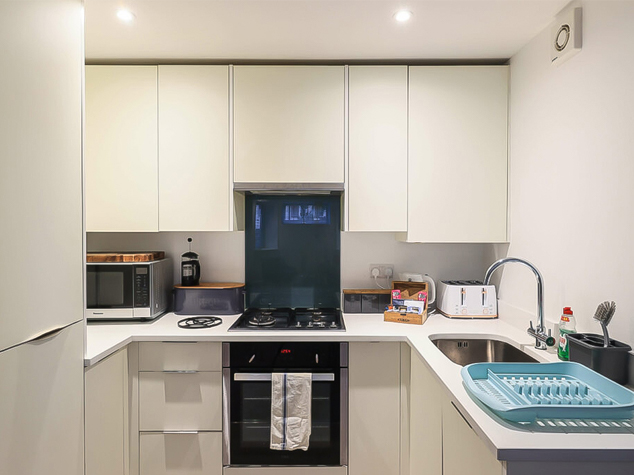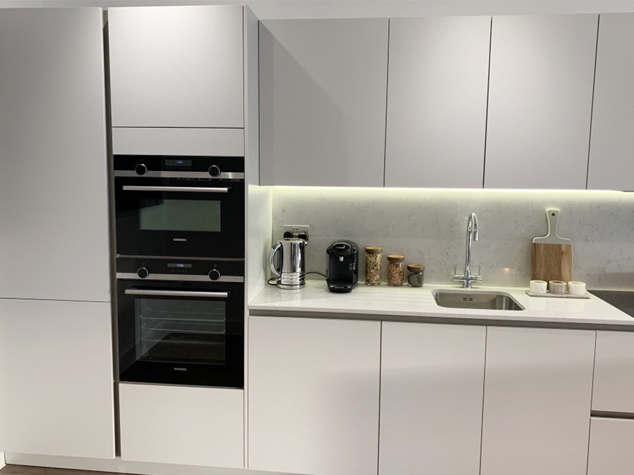Detail
Lace Market Point is a prominent residential development situated in the historic Lace Market area of Nottingham, UK. Renowned for its rich cultural heritage and dynamic urban lifestyle, the development offers a collection of contemporary living spaces designed for residents who value both style and convenience. Blending modern architecture with the area's iconic character, the project delivers an elevated standard of city living.
As part of this prestigious project, we supplied and installed a range of high-quality, custom-designed interior fixtures to enhance both the practicality and aesthetic of each apartment. Our kitchen cabinet solutions were specifically designed to fit the sleek, modern layouts of the residences. These custom cabinets maximize storage, optimize space, and contribute to the clean, contemporary appeal of each kitchen pantry cabinet setup.
To support residents’ everyday storage needs, we provided stylish, built-in wardrobes that reflect the same attention to detail. These custom cabinets not only enhance organization but also complement the overall interior palette, making efficient use of vertical and horizontal space.




