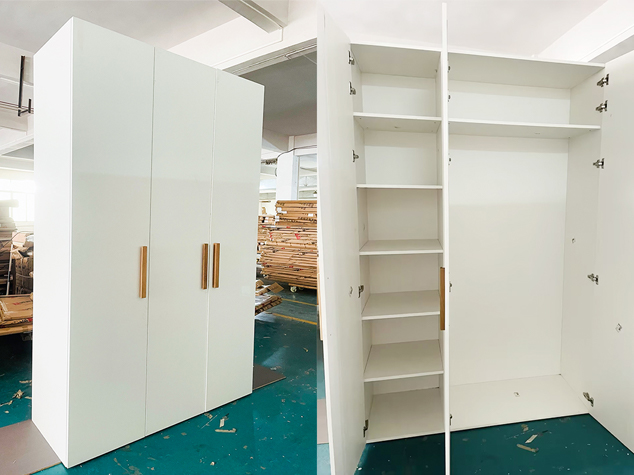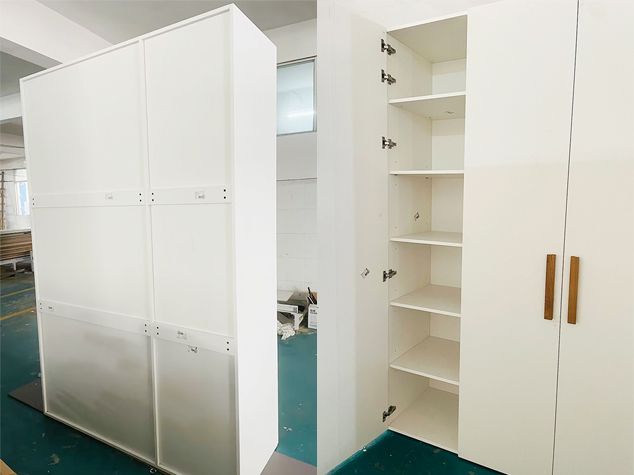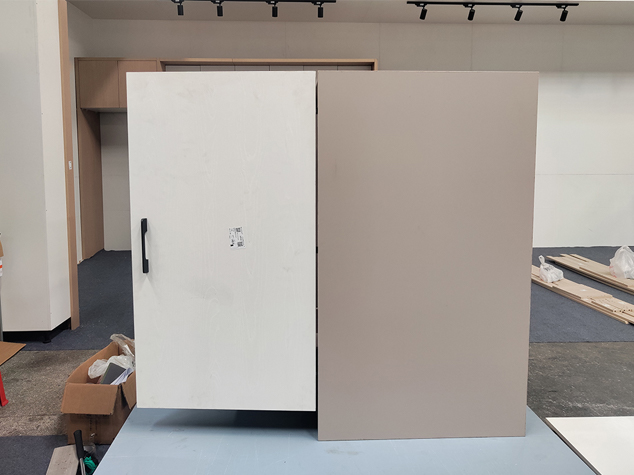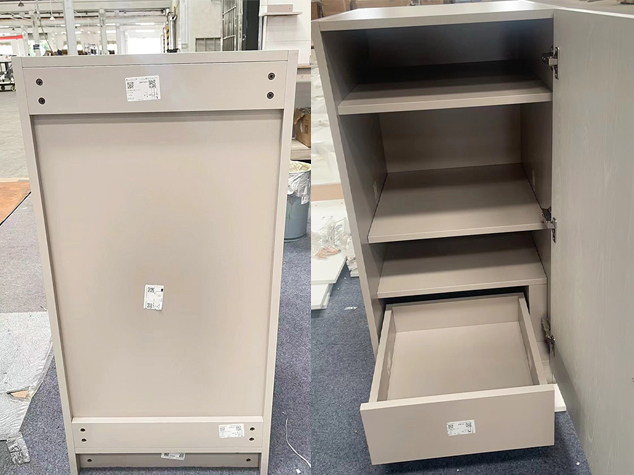KI Resort Apartments is a premier residential development located in the stunning island nation of Mauritius. Designed to deliver a luxurious and comfortable living experience, the project caters to both long-term residents and vacationers who seek a balance of modern amenities and tropical elegance. Every detail of the interiors reflects careful planning, with custom joinery solutions playing a central role in enhancing the lifestyle offered by this resort-style community.
For this apartment project wardrobe scope, we designed and supplied 193 custom wardrobes, tailored to the unique layouts of the units. Each wardrobe was crafted with a focus on durability, functionality, and style, ensuring that residents could enjoy optimized storage solutions without compromising on aesthetics. The wardrobes seamlessly integrated into the interiors, contributing to the overall sense of elegance and refinement within each apartment.
Our high-quality craftsmanship and professional service delivery in this apartment project wardrobe installation were highly appreciated by our clients. Beyond improving practicality, the wardrobes elevated the look and feel of the apartments, creating living spaces that are both efficient and visually appealing. This project highlights AIS’s capability to deliver large-scale custom joinery solutions that blend modern design with long-lasting performance, perfectly suited for resort and residential developments.




