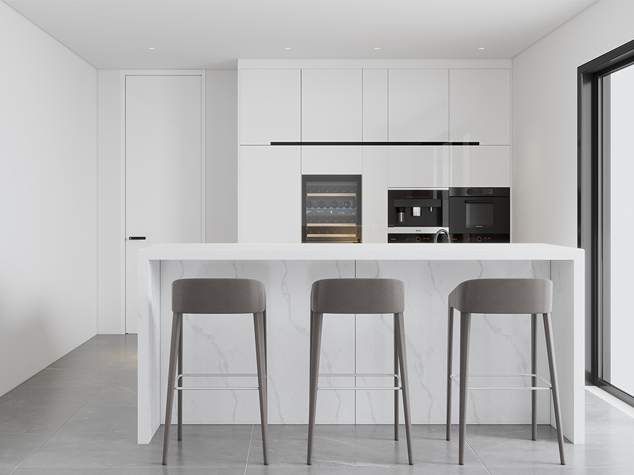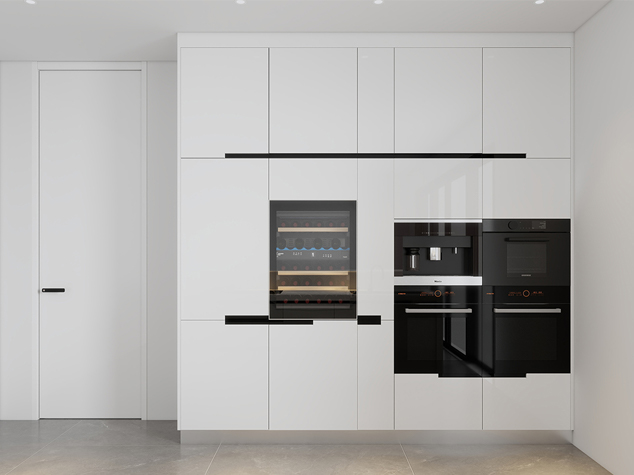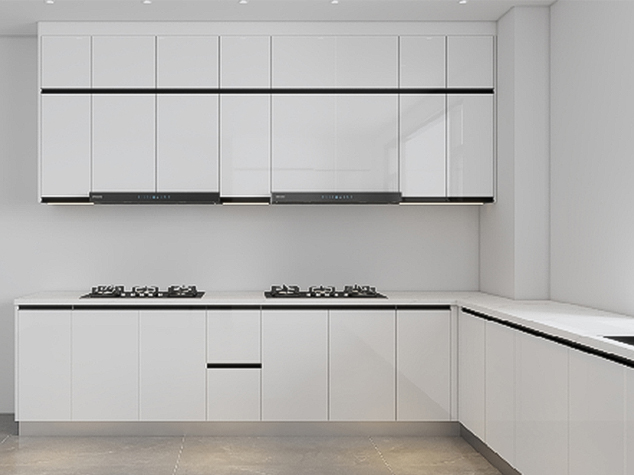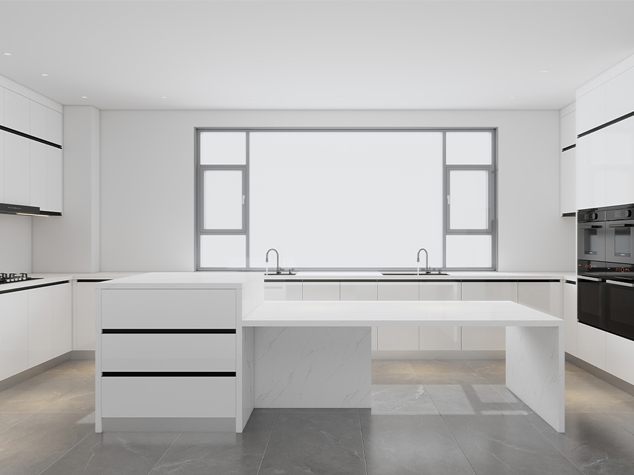Banana Island, located in Lagos, Nigeria, is one of the most exclusive and sought-after residential areas in the country. Known for its luxurious homes and high-end amenities, the island is a symbol of prestige and modern living. Every detail in this elite enclave is designed to reflect sophistication—from stunning architecture to interiors featuring premium finishes. This private residential project showcases modern kitchen cabinets that perfectly align with the upscale lifestyle Banana Island represents.
For this private residential project, we supplied high-quality kitchen cabinets and doors tailored to meet the refined needs of the homeowners. Each custom cabinet was designed to maximize both storage and workspace while maintaining a sleek, contemporary aesthetic. The clean lines and minimalist design contribute to a seamless blend of beauty and function, making kitchens both practical and visually striking.
Beyond cabinetry, all furniture in this private residential project was crafted with precision and attention to detail, enhancing both style and comfort in these luxurious homes. The modern kitchen spaces—equipped with expertly installed cabinets—stand as focal points of elegance and efficiency. Our end-to-end service, covering design, measurement, transportation, installation, and after-sales support, ensured flawless execution. This commitment brought timeless sophistication into every corner of the Banana Island residences.




