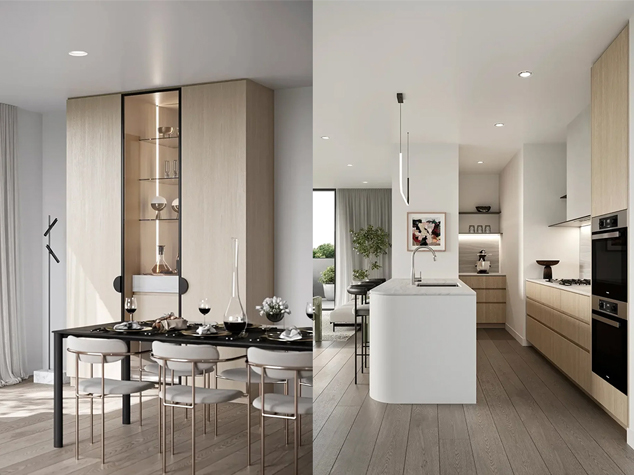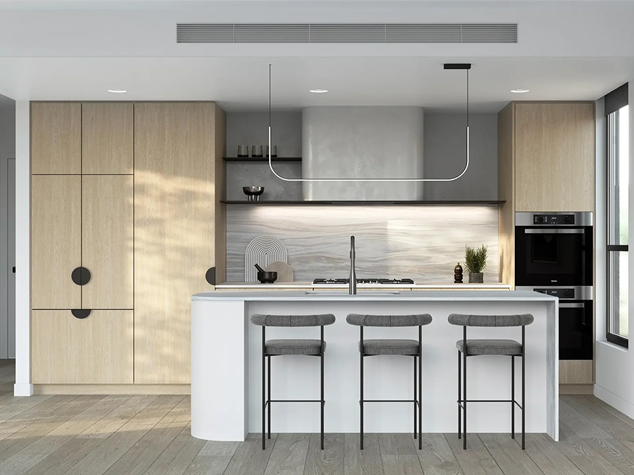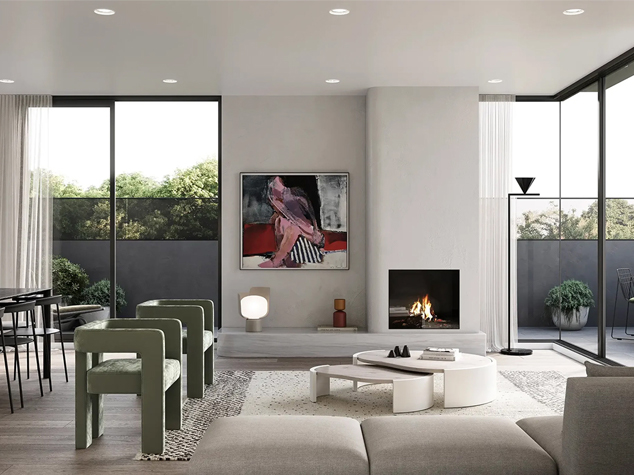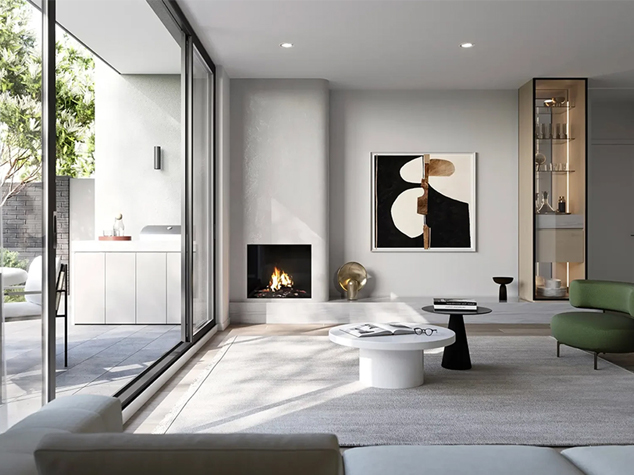Detail
Alma Village is a sophisticated apartment development located in the vibrant suburb of Caulfield North, Melbourne, Australia. This exclusive project features 13 meticulously designed residences, each blending modern kitchen cabinet aesthetics with urban convenience. Every detail—from the layout to the materials—was carefully curated to deliver a premium living experience, with a strong focus on functional design and elevated interiors. As with every successful home, the kitchen cabinet system plays a foundational role, shaping the practicality and overall style of the living space.
We supplied and installed high-quality furniture that enhances both the functionality and aesthetic appeal of the apartments. Our contributions began with custom kitchen cabinets, expertly designed to maximize space efficiency while creating a sleek, contemporary visual. These cabinets serve as the backbone of the kitchen area, offering not only beauty but durable performance for everyday use. For added flexibility and storage, select units also feature integrated pantry cabinets, catering to the lifestyle of modern homeowners.
Beyond the kitchen, our scope included bathroom vanities and wardrobes. The vanities reflect clean lines and elegant finishes that harmonize with the overall interior. Meanwhile, the custom cabinets used in the wardrobes ensure generous, organized storage without sacrificing design. For selected outdoor areas, we also provided outdoor kitchen cabinets, designed to withstand the elements while maintaining visual continuity with the indoor finishes.




