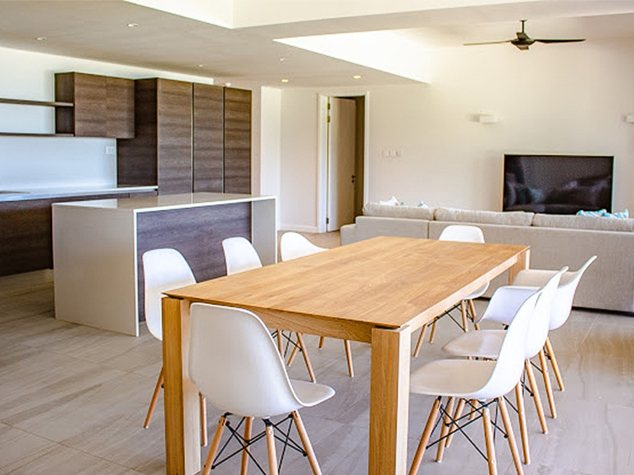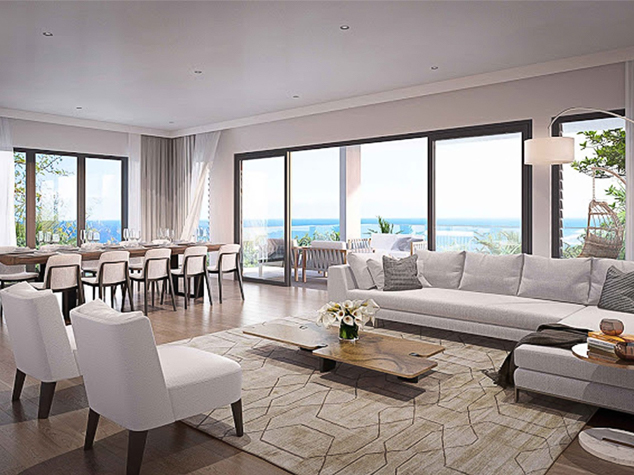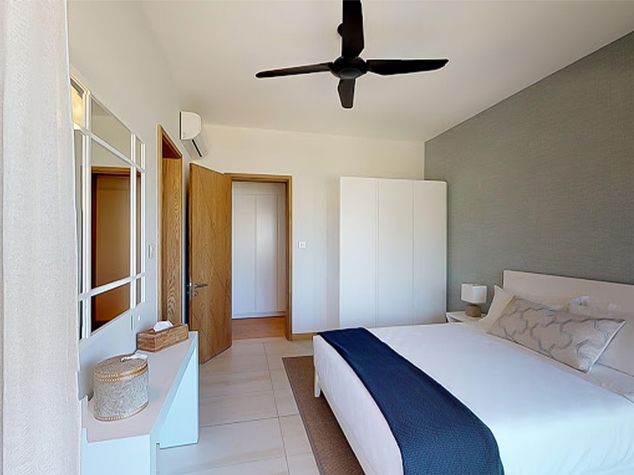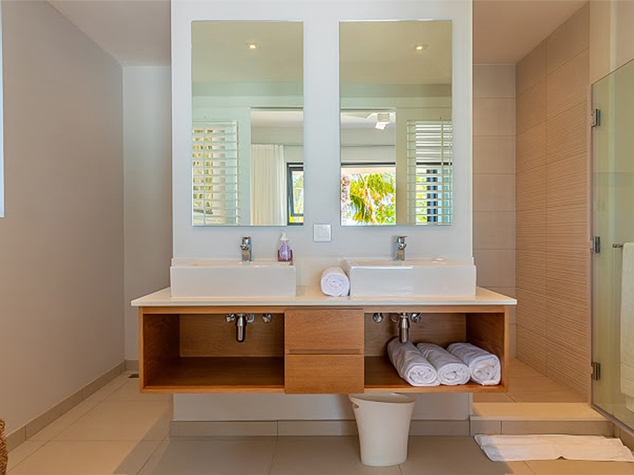For this
Australia Victoria Residential Project, located at 235 Mitchell Street, Northcote, our team delivered a complete full house customization service covering all major living areas. This project was designed to combine modern aesthetics with long-term practicality, reflecting the demand for high-quality joinery solutions in one of Melbourne’s vibrant residential districts.
The kitchen in this Australia Victoria Residential Project was fitted with custom kitchen cabinets featuring a modern layout, premium finishes, and efficient storage systems. Every cabinet was tailored to maximize functionality while maintaining sleek, contemporary lines, ensuring that the kitchen serves as both a visual centerpiece and a highly practical workspace for daily living.
Bathrooms within this Australia Victoria Residential Project were equipped with moisture-resistant vanities and smart storage solutions. These vanities were carefully designed to withstand the humid environment while offering convenience and style. Their integration into the interiors enhanced both the practicality and elegance of the bathrooms, delivering spaces that are easy to maintain and visually appealing.
The bedrooms were customized with fully fitted wardrobes designed to complement the overall interior theme of the Australia Victoria Residential Project. These tailor-made wardrobes optimized organization and storage while maintaining aesthetic consistency across all living areas, creating a cohesive and luxurious feel throughout the home.
This Australia Victoria Residential Project highlights AIS’s capability to provide high-quality, fully integrated solutions in the custom kitchen cabinet and home joinery industry. By covering every step from design to installation, we delivered a turnkey solution that reinforces our reputation as a trusted partner for premium residential developments across Australia.




