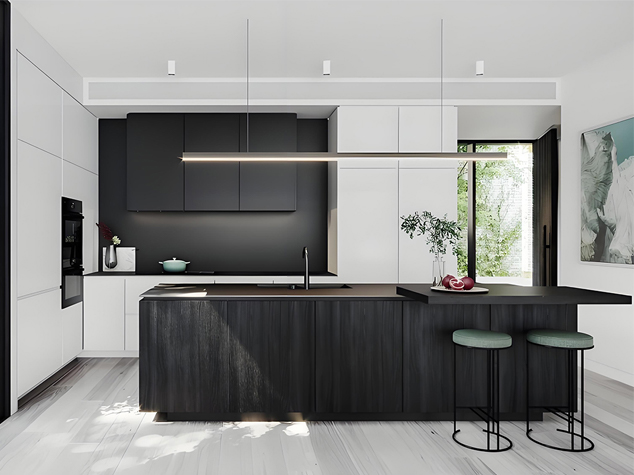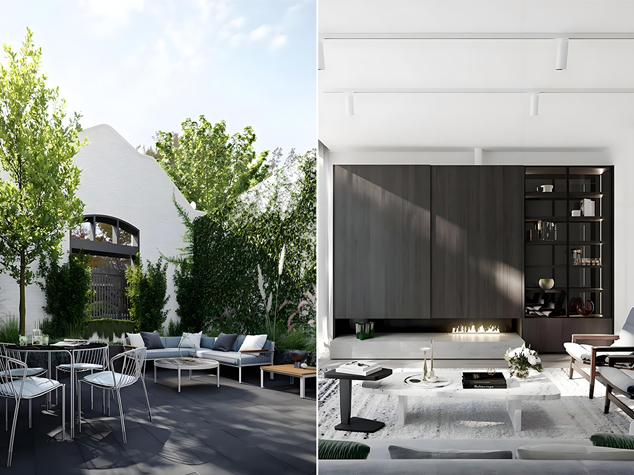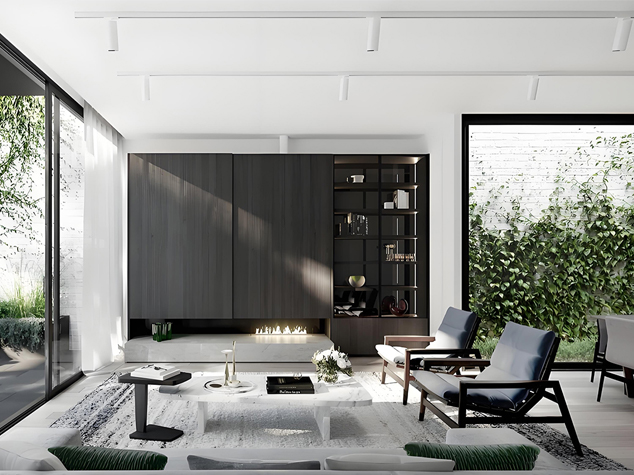Located in the vibrant city of Melbourne, Australia, the
Melbourne Rathmines Road Villa Project is a modern residential development created to deliver stylish and comfortable living spaces. With the rising demand for thoughtfully designed homes, this project integrates smart storage solutions and refined aesthetics to meet the expectations of contemporary homeowners. As a core highlight of the interiors, each kitchen cabinet was designed with equal emphasis on form and function—featuring both modern kitchen cabinets and custom kitchen cabinets tailored to specific villa layouts and resident preferences.
For the Melbourne Rathmines Road Villa Project, AIS supplied a complete range of premium interior furnishings aimed at elevating both functionality and design appeal. These included well-crafted kitchen cupboards, sleek bathroom vanities, and spacious wardrobes that added practicality while enhancing the overall elegance of each residence. To offer flexibility for various homeowner needs, we also provided ready-to-assemble cabinets, delivering a convenient yet stylish solution without compromising on quality or durability.
Another feature of the Melbourne Rathmines Road Villa Project was the integration of outdoor cabinetry. Durable, weather-resistant outdoor cabinets were installed in entertainment areas, enabling seamless transitions between indoor kitchens and alfresco living spaces. This approach takes full advantage of Melbourne’s temperate climate, supporting a lifestyle that blends modern design with outdoor leisure.
Each furnishing solution in the Melbourne Rathmines Road Villa Project—from functional kitchen storage cabinets to customizable options like painting kitchen cabinets—was selected to embody durability, versatility, and elegance. Together, these elements created a cohesive and harmonious interior environment, perfectly suited for residents who value everyday practicality alongside modern sophistication.



