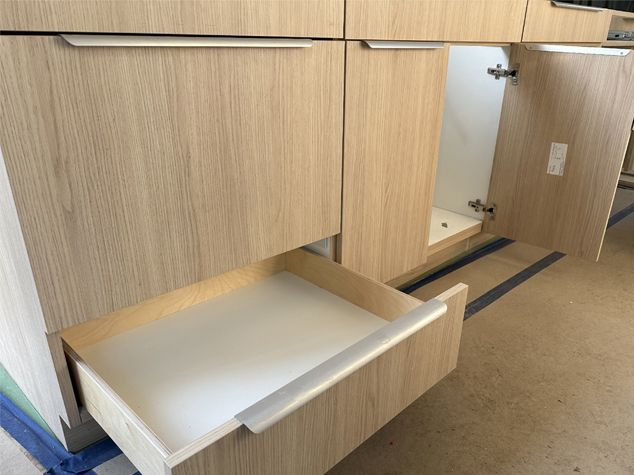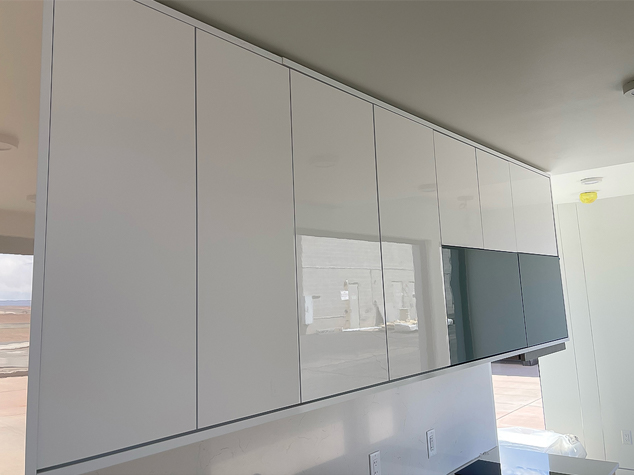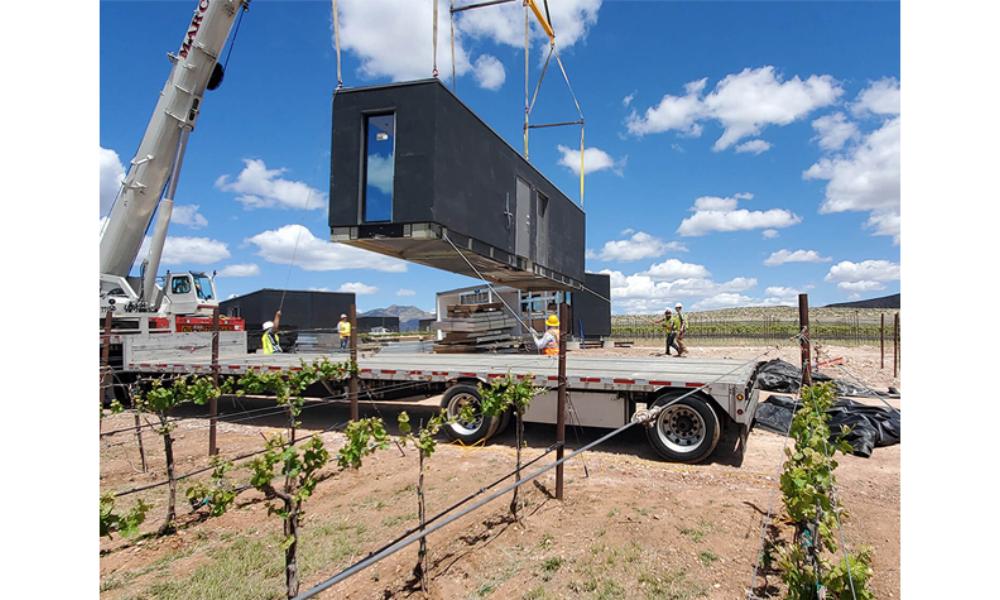ZenniHome is committed to making homeownership more attainable through innovative design, advanced manufacturing, and sustainable building practices. As part of the USA Innovative Modular Project, each unit is crafted with a focus on efficiency and modern living. Interiors include elegant and functional elements such as modern kitchen cabinets that not only elevate aesthetics but also enhance everyday usability. By integrating stylish cabinetry into compact modular layouts, this project demonstrates how beauty and practicality can coexist in contemporary housing.
Within the
USA Innovative Modular Project, ZenniHome places strong emphasis on space optimization. Custom kitchen cabinets are designed to maximize every square inch, ensuring residents enjoy ample storage while maintaining clean and minimalist lines. These cabinetry solutions support the project’s eco-friendly and forward-thinking vision, reinforcing ZenniHome’s commitment to sustainability and efficient living environments.
The USA Innovative Modular Project also showcases smart home integration and flexibility. Whether applied to single-family modular homes or stacked multifamily developments, the interiors are consistently equipped with custom kitchen cabinet systems that align with both style and functionality. By combining space-saving designs with durable materials and sustainable practices, ZenniHome delivers housing that reflects a modern, eco-conscious lifestyle.
Another key achievement of the USA Innovative Modular Project is scalability. By standardizing production while allowing customization, ZenniHome creates homes that can be quickly delivered without sacrificing quality. Kitchen cabinets, wardrobes, and bathroom vanities are manufactured with precision, ensuring consistency across large-scale developments. This approach not only lowers costs but also shortens construction timelines—making modular housing a viable solution for addressing the growing demand for affordable yet high-quality homes in the United States.
This USA Innovative Modular Project highlights AIS’s expertise in supporting developers with scalable, design-forward cabinetry solutions. Through thoughtful design, sustainable materials, and innovative modular construction, projects like ZenniHome are reshaping the way communities live, work, and thrive in the United States.




