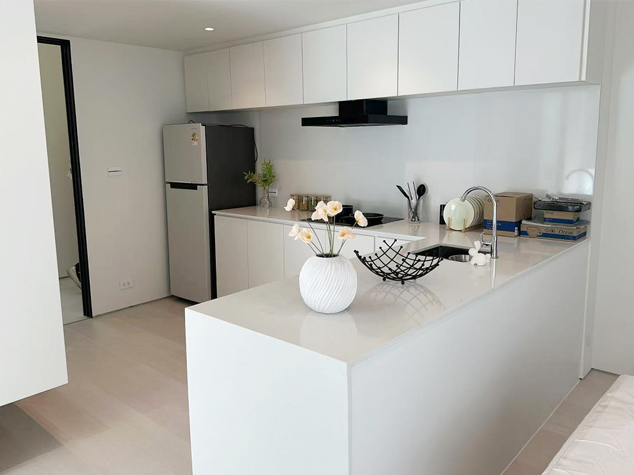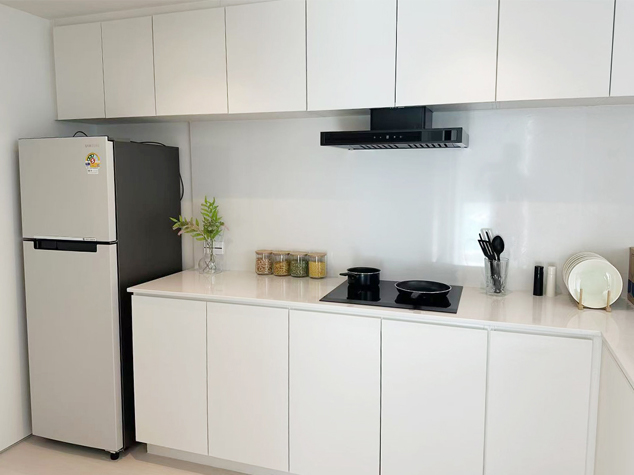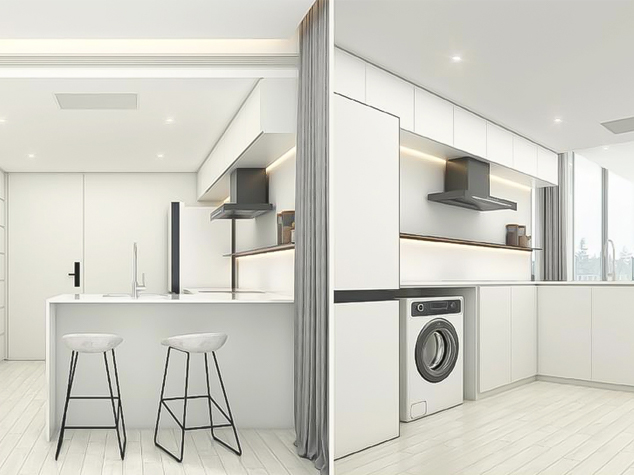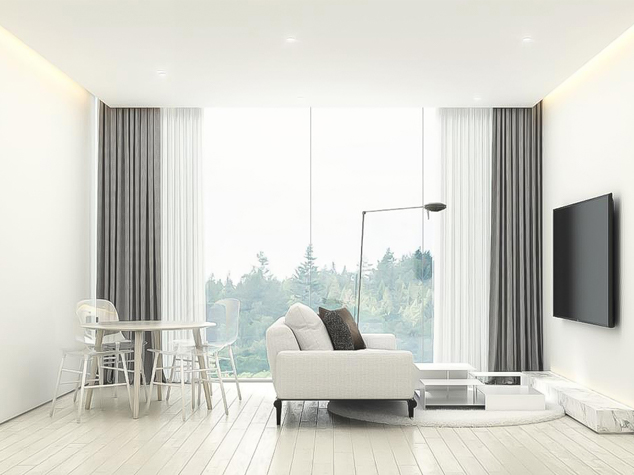Secret Garden is a luxurious apartment development nestled in the serene and upscale neighborhood of Wongamat, Pattaya, Thailand. Designed to provide a peaceful and sophisticated living experience, this apartment project kitchen and interior package reflects harmony between modern comfort and natural beauty. Every detail of the development showcases elegance, offering residents a refined lifestyle surrounded by tranquil landscapes.
To support this prestigious project, AIS provided comprehensive whole-house customization services. Each apartment project kitchen was equipped with custom cabinets and carefully designed pantry cabinet systems, maximizing functionality while enhancing the sleek, modern aesthetic. These kitchen solutions were tailored to ensure seamless integration with the apartment layouts, delivering both practical storage and timeless visual appeal.
Beyond the kitchen, our scope also included high-quality wardrobes and cabinets for bedrooms and living areas. Built with durability and precision, these furnishings were tailored to align with the unique interior themes of Secret Garden. The installation of custom joinery throughout the units reinforced the minimalist yet luxurious style of the development, ensuring a cohesive design language across all living spaces.
This project stands as a testament to our expertise in delivering tailored cabinetry for upscale developments. By combining aesthetic refinement with reliable performance, the Secret Garden apartment project kitchen and joinery package exemplify AIS’s commitment to quality and innovation in international residential projects.




